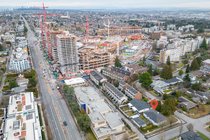785 791 42nd Avenue
Vancouver
SOLD
6 Bed, 6 Bath, 3,973 sqft House
6 Bed, 6 Bath House
Attn Investors & Developers. Prime 8400 sq ft in Cambie Corridor Phase 3 Dev . Zoned for Townhouse Dev with a 1.2 FSR. The existing dwelling is a legal S X S duplex with each residence offering 3 bedrooms and approx 2000 sq ft per side. 791 W 42nd was recently renovated for $ 4500pm. Great holding property with over $ 9000 pm of potential rental income. Presently Owner occupied on one side. Location is steps to new Oakridge Dev, King David Sec School and JCC. All viewings are by appt only.
Amenities
- Shopping Nearby
- Air Conditioning
Features
- Washer
- Dryer
- Dishwasher
- Refrigerator
- Cooktop
- Security System
- Window Coverings
- Air Conditioning
| MLS® # | R2750583 |
|---|---|
| Property Type | Residential Detached |
| Dwelling Type | House/Single Family |
| Home Style | 2 Storey |
| Year Built | 1962 |
| Fin. Floor Area | 4559 sqft |
| Finished Levels | 2 |
| Bedrooms | 6 |
| Bathrooms | 6 |
| Full Baths | 4 |
| Half Baths | 2 |
| Taxes | $ 16450 / 2022 |
| Lot Area | 8397 sqft |
| Lot Dimensions | 70.00 × 120 |
| Outdoor Area | Fenced Yard |
| Water Supply | City/Municipal |
| Maint. Fees | $N/A |
| Heating | Forced Air, Natural Gas |
|---|---|
| Construction | Frame - Wood |
| Foundation | |
| Basement | Fully Finished |
| Roof | Asphalt |
| Floor Finish | Hardwood, Laminate, Wall/Wall/Mixed |
| Fireplace | 2 , Natural Gas |
| Parking | Garage; Triple |
| Parking Total/Covered | 4 / 3 |
| Parking Access | Lane |
| Exterior Finish | Stucco,Wood |
| Title to Land | Freehold NonStrata |
| Floor | Type | Dimensions |
|---|---|---|
| Main | Living Room | 18'4 x 12'5 |
| Main | Dining Room | 9'11 x 8'9 |
| Main | Kitchen | 13'4 x 12' |
| Main | Primary Bedroom | 13'3 x 11'4 |
| Main | Walk-In Closet | 7'11 x 5'1 |
| Main | Bedroom | 11'10 x 10'8 |
| Bsmt | Recreation Room | 17'9 x 14'10 |
| Bsmt | Bedroom | 12'7 x 10'2 |
| Bsmt | Den | 14'11 x 8' |
| Bsmt | Utility | 26'11 x 12'3 |
| Bsmt | Laundry | 11'9 x 11'2 |
| Main | Living Room | 18'4 x 12'5 |
| Main | Dining Room | 9'11 x 8'9 |
| Main | Kitchen | 13'10 x 12' |
| Main | Family Room | 14'5 x 10'8 |
| Main | Primary Bedroom | 13'3 x 11'5 |
| Main | Walk-In Closet | 8' x 5'2 |
| Bsmt | Bedroom | 21'1 x 15' |
| Bsmt | Bedroom | 13'1 x 10'6 |
| Bsmt | Laundry | 17'4 x 9'5 |
| Bsmt | Utility | 21'4 x 12'1 |
| Floor | Ensuite | Pieces |
|---|---|---|
| Main | N | 4 |
| Main | Y | 3 |
| Bsmt | N | 2 |
| Main | N | 4 |
| Main | Y | 3 |
| Bsmt | N | 2 |
| MLS® # | R2750583 |
| Home Style | Residential Detached |
| Beds | 6 |
| Baths | 4 + 2 ½ Baths |
| Size | 3,973 sqft |
| Lot Size | 8,276 SqFt. |
| Lot Dimensions | 70 × 70 x |
| Built | 1962 |
| Taxes | $16,450.30 in 2022 |








