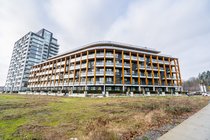503 3588 Sawmill Crescent
Vancouver
2 Bed, 1 Bath, 710 sqft Apartment
2 Bed, 1 Bath Apartment
Welcome to Avalon Park 1! Live in the vibrant River District. This sub penthouse 2 bed suite has a unique & desirable layout, radiant heating, engineered hardwood floors, smart&organized storage/shelving, and comes w/additional storage and parking(EV!). Enjoy your open concept, gourmet kitchen with stainless steel appliances including a natural gas stove & quartz countertops. This waterfront district has all the essentials just steps from home - shopping, restaurants, parks & entertainment. The Riverfront Vision is in the works for improved connections. Easy access to public transportation. The amenities are endless! Enjoy your 2 gyms, Skylounge & Skybar, guest suites, garden/BBQ courtyard, & multi-purpose room. Like new! You do not want to miss out on this one! HURRY! OH sat/sun 2-4pm.
- Bike Room
- Club House
- Elevator
- Exercise Centre
- Garden
- Guest Suite
- In Suite Laundry
- Storage
- ClthWsh
- Dryr
- Frdg
- Stve
- DW
- Drapes
- Window Coverings
- Smoke Alarm
- Sprinkler - Fire
| MLS® # | R2747676 |
|---|---|
| Property Type | Residential Attached |
| Dwelling Type | Apartment Unit |
| Home Style | 1 Storey |
| Year Built | 2020 |
| Fin. Floor Area | 710 sqft |
| Finished Levels | 1 |
| Bedrooms | 2 |
| Bathrooms | 1 |
| Full Baths | 1 |
| Taxes | $ 1756 / 2022 |
| Outdoor Area | Balcny(s) Patio(s) Dck(s) |
| Water Supply | City/Municipal |
| Maint. Fees | $424 |
| Heating | Radiant |
|---|---|
| Construction | Frame - Wood |
| Foundation | |
| Basement | None |
| Roof | Asphalt,Other |
| Floor Finish | Hardwood, Mixed, Tile |
| Fireplace | 0 , |
| Parking | Garage; Underground |
| Parking Total/Covered | 1 / 1 |
| Parking Access | Side |
| Exterior Finish | Brick,Mixed,Wood |
| Title to Land | Freehold Strata |
| Floor | Type | Dimensions |
|---|---|---|
| Main | Foyer | 6'3 x 4'0 |
| Main | Den | 9'0 x 4'3 |
| Main | Primary Bedroom | 12'3 x 9'0 |
| Main | Bedroom | 9'9 x 8'10 |
| Main | Kitchen | 11'0 x 9'5 |
| Main | Living Room | 17'5 x 11'7 |
| Main | Patio | 31'7 x 6'1 |
| Floor | Ensuite | Pieces |
|---|---|---|
| Main | N | 4 |
| MLS® # | R2747676 |
| Home Style | 1 Storey |
| Beds | 2 |
| Baths | 1 |
| Size | 710 sqft |
| Built | 2020 |
| Taxes | $1,755.79 in 2022 |
| Maintenance | $423.57 |
Building Information
| Building Name: | Wildwood Close |
| Building Address: | 10008 Third St, Sidney V8L 3B3 |
| Levels: | 1 |
| Suites: | 12 |
| Status: | Completed |
| Built: | 1985 |
| Title To Land: | Frhld/strata |
| Building Type: | Strata |
| Subarea: | SI Sidney |
| Area: | Sidney |
| Board Name: | Victoria Real Estate Board |
| Management: | Confidential |
| Units in Development: | 3 |
| Units in Strata: | 12 |
| Subcategories: | Strata |
| Property Types: | Frhld/strata |
Maintenance Fee Includes
| Bldg Insurance |
| Garbage P/u |
| Water |
| Yard Maint |
Features
| Patio |
| Storage |
| Parking |
| Garden |













































