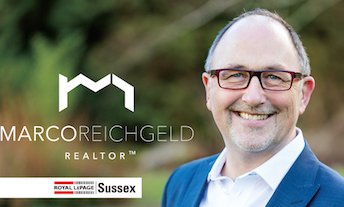2160 Hill Drive
North Vancouver
SOLD
3 Bed, 2 Bath, 2,047 sqft House
3 Bed, 2 Bath House
What a beautiful home backing onto tranquil forest. This home was designed for the original owner and you won't find this floor plan anywhere else. The use of extensive glass makes you feel that you're living in the forest. Great ZEN! This design was way ahead of its time with an open floor plan and soaring, vaulted ceilings! There are very private decks and patios that surround the home! With a total of 3 bedrooms and 2 baths it's a perfect for a family! There's a double garage and a HUGE "crawl" space accessed through the garage! You can easily stand in this "crawl" space. Located near the top of the Blueridge neighbourhood, you are literally steps to hiking and biking trails. Blueridge Elementary School is a mere 10 minute walk away and Windsor Secondary is an easy 25 minute walk.
Amenities: Private Yard
Features
- Washer
- Dryer
- Dishwasher
- Refrigerator
- Cooktop
Site Influences
- Cul-de-Sac
- Greenbelt
- Managed Forest Land
- Private Setting
- Private Yard
- Recreation Nearby
| MLS® # | R2754262 |
|---|---|
| Property Type | Residential Detached |
| Dwelling Type | House/Single Family |
| Home Style | 2 Storey |
| Year Built | 1984 |
| Fin. Floor Area | 2047 sqft |
| Finished Levels | 2 |
| Bedrooms | 3 |
| Bathrooms | 2 |
| Full Baths | 2 |
| Taxes | $ 7458 / 2022 |
| Lot Area | 8281 sqft |
| Lot Dimensions | 76.25 × |
| Outdoor Area | Patio(s) & Deck(s) |
| Water Supply | City/Municipal |
| Maint. Fees | $N/A |
| Heating | Forced Air, Natural Gas |
|---|---|
| Construction | Frame - Wood |
| Foundation | |
| Basement | Crawl |
| Roof | Tile - Composite |
| Floor Finish | Laminate, Tile, Wall/Wall/Mixed |
| Fireplace | 1 , Wood |
| Parking | Garage; Double |
| Parking Total/Covered | 4 / 2 |
| Parking Access | Front |
| Exterior Finish | Glass,Wood |
| Title to Land | Freehold NonStrata |
| Floor | Type | Dimensions |
|---|---|---|
| Main | Foyer | 4'11 x 14'10 |
| Main | Dining Room | 11'3 x 15'10 |
| Main | Living Room | 14'10 x 15'2 |
| Main | Flex Room | 8'3 x 12'8 |
| Main | Eating Area | 7'10 x 9'2 |
| Main | Den | 7'0 x 9'11 |
| Main | Laundry | 5'8 x 7'7 |
| Main | Bedroom | 9'2 x 10'8 |
| Main | Bedroom | 9'11 x 10'0 |
| Above | Primary Bedroom | 17'1 x 19'1 |
| Floor | Ensuite | Pieces |
|---|---|---|
| Main | N | 4 |
| Above | Y | 3 |
| MLS® # | R2754262 |
| Home Style | Residential Detached |
| Beds | 3 |
| Baths | 2 |
| Size | 2,047 sqft |
| Lot Size | 8,276 SqFt. |
| Lot Dimensions | 76.25 × 76.25 |
| Built | 1984 |
| Taxes | $7,457.96 in 2022 |




































