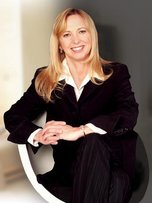7988 Edson Avenue
Burnaby
SOLD
4 Bed, 2 Bath, 2,502 sqft House
4 Bed, 2 Bath House
You will love this amazing mid-century home for sale in the desirable South Slope area with beautiful southwest views! 4 bedrooms, 2 kitchens, large family rm & 2 baths! Classic character features include original hardwood floors, french doors & spacious rooms. Very well maintained with 3 yr old roof, new front loading washer & dryer & updated bathrooms. Hot water baseboard heat. Huge partially covered deck perfect for summer parties. In-ground sprinklers & fenced yard. Wine/cold storage rm. Large double tandem garage plus separate covered RV/boat parking. Large 8646 sf lot. Live/Rent now & build later. Potential to build up to 5,619 sf. Lane access. Close to Metrotown, Big Bend & Market Crossing shopping and Riverway Golf Course and Sports Complex. Call now for a private showing.
Amenities: In Suite Laundry
Features
- ClthWsh
- Dryr
- Frdg
- Stve
- DW
- Drapes
- Window Coverings
- Garage Door Opener
- Refrigerator
- Security System
- Smoke Alarm
- Sprinkler - Inground
- Storage Shed
- Stove
Site Influences
- Central Location
- Golf Course Nearby
- Private Yard
- Recreation Nearby
- Shopping Nearby
| MLS® # | R2745400 |
|---|---|
| Property Type | Residential Detached |
| Dwelling Type | House/Single Family |
| Home Style | 2 Storey |
| Year Built | 1956 |
| Fin. Floor Area | 2502 sqft |
| Finished Levels | 2 |
| Bedrooms | 4 |
| Bathrooms | 2 |
| Full Baths | 2 |
| Taxes | $ 5663 / 2022 |
| Lot Area | 8646 sqft |
| Lot Dimensions | 66.00 × 131 |
| Outdoor Area | Patio(s) & Deck(s),Sundeck(s) |
| Water Supply | City/Municipal |
| Maint. Fees | $N/A |
| Heating | Baseboard, Hot Water, Natural Gas |
|---|---|
| Construction | Frame - Wood |
| Foundation | |
| Basement | Full |
| Roof | Asphalt |
| Floor Finish | Hardwood, Laminate, Tile, Vinyl/Linoleum |
| Fireplace | 2 , Wood |
| Parking | Add. Parking Avail.,Grge/Double Tandem,RV Parking Avail. |
| Parking Total/Covered | 5 / 3 |
| Parking Access | Front,Lane |
| Exterior Finish | Stucco,Wood |
| Title to Land | Freehold NonStrata |
| Floor | Type | Dimensions |
|---|---|---|
| Main | Living Room | 17'9 x 13'4 |
| Main | Dining Room | 12' x 10' |
| Main | Kitchen | 12'8 x 9'8 |
| Main | Primary Bedroom | 14'8 x 10'9 |
| Main | Bedroom | 11'8 x 9'8 |
| Main | Bedroom | 11'3 x 9'2 |
| Bsmt | Family Room | 26'6 x 13'11 |
| Bsmt | Kitchen | 11'4 x 9'7 |
| Bsmt | Bedroom | 14'7 x 10'1 |
| Bsmt | Laundry | 8' x 8' |
| Bsmt | Utility | 16'6 x 11'5 |
| Bsmt | Cold Room | 8'8 x 5'5 |
| Floor | Ensuite | Pieces |
|---|---|---|
| Main | N | 4 |
| Bsmt | N | 3 |
| MLS® # | R2745400 |
| Home Style | 2 Storey |
| Beds | 4 |
| Baths | 2 |
| Size | 2,502 sqft |
| Lot Size | 8,646 SqFt. |
| Lot Dimensions | 66.00 × 131 |
| Built | 1956 |
| Taxes | $5,663.44 in 2022 |






































