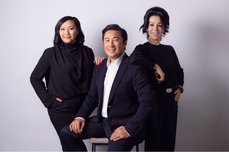3101 6463 Silver Avenue
Burnaby
MAYWOOD ON THE PARK by INTRACORP. This CORNER 3 bed, 2 bath SUB-PENTHOUSE features over 400 SF of PRIVATE PATIO SPACE w/ BREATHTAKING PANORAMIC N/W/E VIEWS. Luxury finishes: 9’8” ceilings, A/C, motorized solar shades, Nuheat floors & Bidet R/I in bathrooms. Custom millwork closets in all bedrooms & B/I murphy bed in 3rd bdrm. Gourmet kitchen includes spacious island w/ storage & barstool seating, stone countertops & BOSCH appliances: 36” integrated fridge, 5 burner gas cooktop, D/W, wall oven & speed oven. 2 Parking (1 EV) & Strge. Bldg Amenities: 24 hour concierge, gym, lounge w/ kitchen, table tennis, BBQ area w/ patio seating, Dog Wash, Carwash. Located in the heart of Metrotown, Maywood offers a plethora of shopping, restaurants & parks. Minutes to Metrotown Mall & Skytrain!
Amenities
- Air Cond./Central
- Bike Room
- Club House
- Elevator
- Exercise Centre
- Garden
- In Suite Laundry
- Storage
- Wheelchair Access
- Concierge
Features
- Air Conditioning
- ClthWsh
- Dryr
- Frdg
- Stve
- DW
- Drapes
- Window Coverings
- Garage Door Opener
- Microwave
- Oven - Built In
- Pantry
| MLS® # | R2736009 |
|---|---|
| Property Type | Residential Attached |
| Dwelling Type | Apartment Unit |
| Home Style | 1 Storey,Penthouse |
| Year Built | 2022 |
| Fin. Floor Area | 1260 sqft |
| Finished Levels | 1 |
| Bedrooms | 3 |
| Bathrooms | 2 |
| Full Baths | 2 |
| Taxes | $ 5197 / 0 |
| Outdoor Area | Balcny(s) Patio(s) Dck(s) |
| Water Supply | City/Municipal |
| Maint. Fees | $703 |
| Heating | Forced Air |
|---|---|
| Construction | Concrete |
| Foundation | |
| Basement | None |
| Roof | Other |
| Floor Finish | Laminate, Tile |
| Fireplace | 0 , |
| Parking | Garage; Underground,Visitor Parking |
| Parking Total/Covered | 2 / 2 |
| Parking Access | Rear |
| Exterior Finish | Concrete,Glass,Mixed |
| Title to Land | Freehold Strata |
| Floor | Type | Dimensions |
|---|---|---|
| Main | Living Room | 13' x 12' |
| Main | Dining Room | 10' x 10' |
| Main | Kitchen | 13'10 x 10' |
| Main | Master Bedroom | 12'6 x 10' |
| Main | Walk-In Closet | 7'11 x 5'4 |
| Main | Walk-In Closet | 4'10 x 3'9 |
| Main | Bedroom | 10'6 x 10' |
| Main | Bedroom | 10'6 x 9'6 |
| Main | Laundry | 5'7 x 5'2 |
| Main | Storage | 5'3 x 4'5 |
| Main | Patio | 22'4 x 11'10 |
| Floor | Ensuite | Pieces |
|---|---|---|
| Main | Y | 5 |
| Main | N | 4 |
| MLS® # | R2736009 |
| Home Style | 1 Storey,Penthouse |
| Beds | 3 |
| Baths | 2 |
| Size | 1,260 sqft |
| Built | 2022 |
| Taxes | $5,196.84 in |
| Maintenance | $703.12 |









































