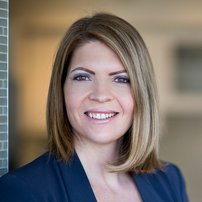11007 Westridge Place
Delta
4 Bed, 3 Bath, 2,322 sqft House
4 Bed, 3 Bath House
Impeccably maintained home in prestigious Sunshine Woods. All the big ticket items have been upgraded: windows, roof, furnace w/ humidifier, hot water tank, rubber driveway, drainage, fencing & so much more! Enjoy 3 bedrooms up, 2 full bathrooms, generous living room w/ gas F/P & hardwood floors, kitchen w/ beautiful built in buffet & movable island, dining room perfect for family dinners, deck off kitchen for BBQ's/summer dinners. Below enjoy huge rec room w/ gas F/P, office area, bedroom/hobby room, full bath & laundry room. Easy to make a 2 bedroom suite w/ separate entrance (kitchen already plumbed). Single car garage & large driveway. Transit, shopping, restaurants all close by. Walking distance to Sunshine Hills Elementary & Watershed park & in the Seaquam Secondary School catchment.
- ClthWsh
- Dryr
- Frdg
- Stve
- DW
- Drapes
- Window Coverings
- Garage Door Opener
- Security System
- Smoke Alarm
- Storage Shed
- Private Yard
- Recreation Nearby
- Shopping Nearby
| MLS® # | R2737204 |
|---|---|
| Property Type | Residential Detached |
| Dwelling Type | House/Single Family |
| Home Style | 2 Storey |
| Year Built | 1978 |
| Fin. Floor Area | 2322 sqft |
| Finished Levels | 2 |
| Bedrooms | 4 |
| Bathrooms | 3 |
| Full Baths | 3 |
| Taxes | $ 4529 / 2022 |
| Lot Area | 6815 sqft |
| Lot Dimensions | 87.00 × |
| Outdoor Area | Balcony(s),Fenced Yard,Sundeck(s) |
| Water Supply | City/Municipal |
| Maint. Fees | $N/A |
| Heating | Forced Air, Natural Gas |
|---|---|
| Construction | Frame - Wood |
| Foundation | |
| Basement | Fully Finished |
| Roof | Asphalt |
| Floor Finish | Hardwood, Tile, Wall/Wall/Mixed |
| Fireplace | 2 , Natural Gas |
| Parking | Garage; Single |
| Parking Total/Covered | 5 / 1 |
| Parking Access | Front |
| Exterior Finish | Brick,Glass,Wood |
| Title to Land | Freehold NonStrata |
| Floor | Type | Dimensions |
|---|---|---|
| Main | Living Room | 15'11 x 14'9 |
| Main | Kitchen | 14'0 x 12'4 |
| Main | Dining Room | 11'4 x 9'1 |
| Main | Master Bedroom | 13'2 x 10'2 |
| Main | Bedroom | 9'8 x 8'11 |
| Main | Bedroom | 13'2 x 8'11 |
| Main | Attic | 23'10 x 3'6 |
| Main | Patio | 19'9 x 7'7 |
| Below | Family Room | 16'3 x 13'1 |
| Below | Recreation Room | 13'8 x 11'0 |
| Below | Bedroom | 13'6 x 11'5 |
| Below | Laundry | 9'1 x 6'6 |
| Below | Mud Room | 6'2 x 5'8 |
| Below | Flex Room | 11'5 x 6'4 |
| Below | Utility | 7'9 x 6'4 |
| Below | Storage | 7'9 x 6'6 |
| Below | Foyer | 8'7 x 7'8 |
| Floor | Ensuite | Pieces |
|---|---|---|
| Main | Y | 3 |
| Main | N | 4 |
| Main | N | 3 |
| MLS® # | R2737204 |
| Home Style | 2 Storey |
| Beds | 4 |
| Baths | 3 |
| Size | 2,322 sqft |
| Lot Size | 6,815 SqFt. |
| Lot Dimensions | 87.00 × |
| Built | 1978 |
| Taxes | $4,529.16 in 2022 |






































