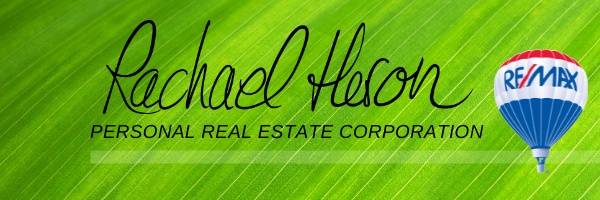606 739 Princess Street
New Westminster
SOLD
2 Bed, 2 Bath, 1,102 sqft Apartment
2 Bed, 2 Bath Apartment
A respectable 6th floor North West outlook welcomes you in this 2bed/2bath/2balcony suite located at The Berkley in Uptown New West. Open plan kitchen allows the chef to be social. Cozy gas f/p provides ambiance & warmth for entertaining in your large living space w mirrored walls & floor to ceiling windows. Well thought out plan w bedrm “wing” positioned away from the living area. Generous sized Master w ensuite featuring w/in shower & separate deep soaker tub. Plenty of closets w mirrored sliders. ½ moon 2nd balcony adjoins bedrms allowing for breezes & airflow. W/in laundry w, plenty of shelving. Full of light with a peaceful outlook, this suite is a perfect palette to apply your personal touches. Newly re-piped, 1 dog/cat, 1 park, 1 locker, no rentals. Act fast, this is opportunity!
Amenities
- Club House
- Elevator
- Exercise Centre
- Garden
- In Suite Laundry
- Storage
- Tennis Court(s)
Features
- ClthWsh
- Dryr
- Frdg
- Stve
- DW
- Drapes
- Window Coverings
- Garage Door Opener
- Microwave
- Smoke Alarm
| MLS® # | R2734301 |
|---|---|
| Property Type | Residential Attached |
| Dwelling Type | Apartment Unit |
| Home Style | Corner Unit,Upper Unit |
| Year Built | 1996 |
| Fin. Floor Area | 1102 sqft |
| Finished Levels | 1 |
| Bedrooms | 2 |
| Bathrooms | 2 |
| Full Baths | 2 |
| Taxes | $ 2385 / 2021 |
| Outdoor Area | Balcny(s) Patio(s) Dck(s) |
| Water Supply | City/Municipal |
| Maint. Fees | $494 |
| Heating | Electric, Natural Gas |
|---|---|
| Construction | Concrete |
| Foundation | |
| Basement | None |
| Roof | Metal |
| Floor Finish | Laminate, Tile |
| Fireplace | 1 , Gas - Natural |
| Parking | Add. Parking Avail.,Garage; Underground,Visitor Parking |
| Parking Total/Covered | 1 / 1 |
| Parking Access | Side |
| Exterior Finish | Concrete,Glass |
| Title to Land | Freehold Strata |
| Floor | Type | Dimensions |
|---|---|---|
| Main | Living Room | 17'3 x 12'8 |
| Main | Dining Room | 8'10 x 8'8 |
| Main | Kitchen | 10'10 x 7'10 |
| Main | Master Bedroom | 12'8 x 12'5 |
| Main | Bedroom | 12'5 x 10' |
| Main | Laundry | 5'7 x 4' |
| Main | Foyer | 10' x 4'0 |
| Floor | Ensuite | Pieces |
|---|---|---|
| Main | Y | 4 |
| Main | N | 3 |
| MLS® # | R2734301 |
| Home Style | Corner Unit,Upper Unit |
| Beds | 2 |
| Baths | 2 |
| Size | 1,102 sqft |
| Built | 1996 |
| Taxes | $2,384.60 in 2021 |
| Maintenance | $494.40 |
























