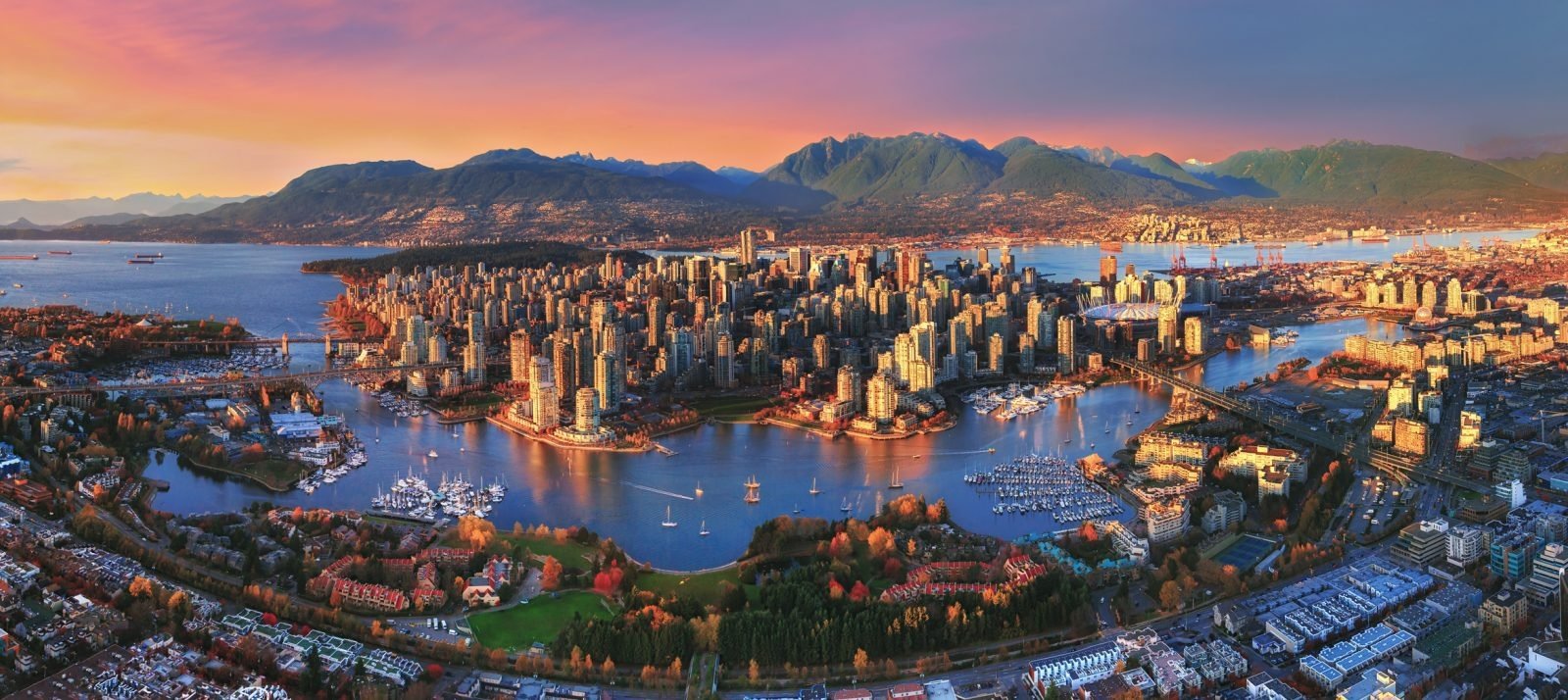P07-223 Mountain Highway
North Vancouver
2 Bed, 2 Bath, 1,002 sqft Apartment
2 Bed, 2 Bath Apartment
Welcome to this super functional top corner condo with views and high-end renovations. Large windows in the principal rooms allow plenty of natural light. The living room is thoughtfully designed, and a stunning beach rock gas fireplace serves as its centrepiece. Generous sized dining room and a balcony complete the maple floored living space. High-end SS appliances, granite counters, separate pantry, tile backsplash are all featured in the kitchen. The principal bedroom is bright and roomy complete with a walk-in closet, separate wardrobe, and a walk-in shower with Kohler fixtures. Roller shades and a heat pump/AC unit too. This condo offers plenty of additional storage throughout, is perfect for couples, young families, CAP students, downsizers and investors. Pet & rentals OK. Two parking stalls!
- Bike Room
- Caretaker
- Trash
- Maintenance Grounds
- Gas
- Heat
- Hot Water
- Management
- Snow Removal
- Balcony
- Elevator
- Pantry
- In Unit
- Washer
- Dryer
- Dishwasher
- Refrigerator
- Cooktop
- Window Coverings
| MLS® # | R2742464 |
|---|---|
| Property Type | Residential Attached |
| Dwelling Type | Apartment Unit |
| Home Style | Penthouse |
| Year Built | 1996 |
| Fin. Floor Area | 1002 sqft |
| Finished Levels | 1 |
| Bedrooms | 2 |
| Bathrooms | 2 |
| Full Baths | 2 |
| Taxes | $ 3111 / 2022 |
| Outdoor Area | Balcony(s) |
| Water Supply | City/Municipal |
| Maint. Fees | $634 |
| Heating | Electric, Heat Pump, Natural Gas |
|---|---|
| Construction | Frame - Wood |
| Foundation | |
| Basement | None |
| Roof | Torch-On |
| Floor Finish | Hardwood |
| Fireplace | 1 , Gas - Natural |
| Parking | Garage; Underground |
| Parking Total/Covered | 2 / 2 |
| Exterior Finish | Mixed |
| Title to Land | Freehold Strata |
| Floor | Type | Dimensions |
|---|---|---|
| Main | Kitchen | 8'7 x 7'8 |
| Main | Dining Room | 8'5 x 14'8 |
| Main | Living Room | 12'3 x 14'2 |
| Main | Foyer | 7'0 x 4'11 |
| Main | Primary Bedroom | 9'11 x 13'9 |
| Main | Walk-In Closet | 4'0 x 6'8 |
| Main | Bedroom | 9'7 x 13'1 |
| Floor | Ensuite | Pieces |
|---|---|---|
| Main | Y | 3 |
| Main | N | 4 |
| MLS® # | R2742464 |
| Home Style | Multi Family,Residential Attached |
| Beds | 2 |
| Baths | 2 |
| Size | 1,002 sqft |
| Built | 1996 |
| Taxes | $3,111.45 in 2022 |
| Maintenance | $634.05 |
























