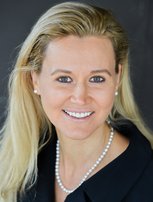17 19490 Fraser Way
Pitt Meadows
SOLD
4 Bed, 3 Bath, 2,285 sqft Townhouse
4 Bed, 3 Bath Townhouse
This STUNNING DESIGNER END UNIT home at KINGFISHER, in this coveted QUIET & welcoming community, is ideal for a family looking for 4 bed, 3 baths home. Enjoy the bright chef kitchen w/ its 5 gas burners, st/st dishwasher, fridge/freezer & the tile stone quartz countertops that offers plenty of storage. The main floor w/ its 9' ceiling & open concept kitchen/family room, fine dining, living room & fireplace is ideal for entertaining. The bright & spacious master w/ its own 5 pieces inspired spa can easily fit a king size bed. The garden w/ its extra large patio is the place to watch the children play while you are enjoying some wine. Backyard access to the river trails & great shops @ Osprey Village!
Features
- ClthWsh
- Dryr
- Frdg
- Stve
- DW
- Drapes
- Window Coverings
- Fireplace Insert
- Garage Door Opener
- Security System
- Smoke Alarm
- Sprinkler - Inground
- Vacuum - Built In
Site Influences
- Central Location
- Greenbelt
- Private Setting
- Private Yard
- Recreation Nearby
- Shopping Nearby
| MLS® # | R2731196 |
|---|---|
| Property Type | Residential Attached |
| Dwelling Type | Townhouse |
| Home Style | 2 Storey,End Unit |
| Year Built | 2007 |
| Fin. Floor Area | 2285 sqft |
| Finished Levels | 2 |
| Bedrooms | 4 |
| Bathrooms | 3 |
| Full Baths | 2 |
| Half Baths | 1 |
| Taxes | $ 5257 / 2021 |
| Outdoor Area | Balcny(s) Patio(s) Dck(s),Fenced Yard |
| Water Supply | City/Municipal |
| Maint. Fees | $449 |
| Heating | Baseboard, Electric |
|---|---|
| Construction | Brick,Frame - Wood |
| Foundation | |
| Basement | None |
| Roof | Asphalt |
| Floor Finish | Laminate, Tile, Carpet |
| Fireplace | 1 , Gas - Natural |
| Parking | Add. Parking Avail.,Garage; Single,Visitor Parking |
| Parking Total/Covered | 2 / 1 |
| Parking Access | Front |
| Exterior Finish | Brick,Glass |
| Title to Land | Freehold Strata |
| Floor | Type | Dimensions |
|---|---|---|
| Main | Foyer | 9'9' x 7'1 |
| Main | Kitchen | 13'0 x 12'6 |
| Main | Eating Area | 11'0 x 9'0 |
| Main | Family Room | 17'2 x 11'5 |
| Main | Dining Room | 11'0 x 10'0 |
| Main | Living Room | 14'3 x 13'0 |
| Above | Master Bedroom | 14'3 x 13'9 |
| Above | Walk-In Closet | 6'7 x 5'0 |
| Above | Bedroom | 15'0 x 10'3 |
| Above | Bedroom | 16'5 x 10'6 |
| Above | Bedroom | 17'0 x 10'0 |
| Main | Storage | 10'0 x 8'0 |
| Floor | Ensuite | Pieces |
|---|---|---|
| Main | N | 2 |
| Above | Y | 5 |
| Above | N | 4 |
| MLS® # | R2731196 |
| Home Style | 2 Storey,End Unit |
| Beds | 4 |
| Baths | 2 + ½ Bath |
| Size | 2,285 sqft |
| Built | 2007 |
| Taxes | $5,257.35 in 2021 |
| Maintenance | $449.08 |


