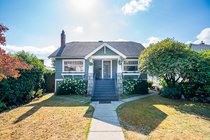725 E Keith Road
North Vancouver
6 Bed, 3 Bath, 3,266 sqft House
6 Bed, 3 Bath House
Stunning Craftsman Character 3 level Home. OASIS-like Garden & SPARKLING Pool. MAGNIFICENT Panoramic Views: Bby Mtn to the PNE along the Harbour to Stanley Park & Lions Gate Bridge. Lovingly restored with Generous sized Kitchen & Familyrm leading out to an Entertainers Dream Sundeck & Pool Patio to Wow family & guests. Main floor: Spacious, bright Lvgrm & Large Bdrm & full bath. 3 Bdrms on the Top floor. The Master is truly a MUST SEE with AMAZING VIEWS from the wall of windows & Private Balcony. Many character features: French Doors, Leaded Glass Windows, Oak Hardwood flooring. The Fully Finished 2bdrm bsmt includes space for guests. Living space is all at the rear of the home facing the VIEWS, so don't let the address hold you back | View the Virtual Tour | Open House CANCELLED |
- Pool; Outdoor
- Storage
- ClthWsh
- Dryr
- Frdg
- Stve
- DW
- Drapes
- Window Coverings
- Swimming Pool Equip.
| MLS® # | R2726310 |
|---|---|
| Property Type | Residential Detached |
| Dwelling Type | House/Single Family |
| Home Style | 2 Storey w/Bsmt. |
| Year Built | 1927 |
| Fin. Floor Area | 3266 sqft |
| Finished Levels | 3 |
| Bedrooms | 6 |
| Bathrooms | 3 |
| Full Baths | 3 |
| Taxes | $ 5243 / 2021 |
| Lot Area | 6700 sqft |
| Lot Dimensions | 50.00 × 134 |
| Outdoor Area | Balcny(s) Patio(s) Dck(s) |
| Water Supply | City/Municipal |
| Maint. Fees | $N/A |
| Heating | Forced Air, Natural Gas |
|---|---|
| Construction | Frame - Wood |
| Foundation | |
| Basement | Full |
| Roof | Asphalt |
| Floor Finish | Hardwood, Mixed |
| Fireplace | 1 , Natural Gas |
| Parking | Garage; Single |
| Parking Total/Covered | 1 / 1 |
| Parking Access | Lane |
| Exterior Finish | Wood |
| Title to Land | Freehold NonStrata |
| Floor | Type | Dimensions |
|---|---|---|
| Main | Living Room | 17'9 x 15' |
| Main | Dining Room | 11'11 x 12'3 |
| Main | Kitchen | 11'6 x 14'6 |
| Main | Family Room | 11'6 x 19'4 |
| Main | Bedroom | 11'10 x 11'7 |
| Main | Foyer | 12'6 x 5' |
| Above | Master Bedroom | 23'3 x 12'5 |
| Above | Bedroom | 11'9 x 10'9 |
| Above | Bedroom | 10'11 x 11'5 |
| Above | Study | 11'9 x 6'56 |
| Bsmt | Living Room | 13'9 x 11'4 |
| Bsmt | Dining Room | 11' x 5'9 |
| Bsmt | Kitchen | 11' x 8' |
| Bsmt | Bedroom | 11' x 8'6 |
| Bsmt | Bedroom | 11' x 8'89 |
| Bsmt | Foyer | 8'5 x 6' |
| Bsmt | Laundry | 23'5 x 14'9 |
| Floor | Ensuite | Pieces |
|---|---|---|
| Main | N | 4 |
| Above | N | 4 |
| Bsmt | N | 3 |
| MLS® # | R2726310 |
| Home Style | 2 Storey w/Bsmt. |
| Beds | 6 |
| Baths | 3 |
| Size | 3,266 sqft |
| Lot Size | 6,700 SqFt. |
| Lot Dimensions | 50.00 × 134 |
| Built | 1927 |
| Taxes | $5,243.12 in 2021 |






























