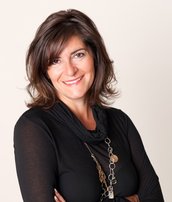7262 Ridge Drive
Burnaby
SOLD
6 Bed, 5 Bath, 4,562 sqft House
6 Bed, 5 Bath House
Fabulous home with all the features you have been looking for! Great quiet location on a cul-de-sac, with easy access to all amenities. Beautiful views from the upper floor. Renovations include gourmet kitchen, bathrooms, flooring. Beautifully decorated, open concept home that is great for entertaining. Wok kitchen. Master bedroom has views of water and mountains, and ensuite spa bathroom. Meticulously maintained. Outdoor space includes private backyard and deck with water view. So much space, inside and out! Call now for your private viewing.
Amenities
- Shopping Nearby
- Balcony
- Private Yard
- Pantry
- In Unit
Features
- Washer
- Dryer
- Dishwasher
- Refrigerator
- Cooktop
| MLS® # | R2743908 |
|---|---|
| Property Type | Residential Detached |
| Dwelling Type | House/Single Family |
| Home Style | Reverse 2 Storey |
| Year Built | 2006 |
| Fin. Floor Area | 4562 sqft |
| Finished Levels | 2 |
| Bedrooms | 6 |
| Bathrooms | 5 |
| Full Baths | 4 |
| Half Baths | 1 |
| Taxes | $ 8694 / 2022 |
| Lot Area | 11239 sqft |
| Lot Dimensions | 60.00 × 162 |
| Outdoor Area | Balcny(s) Patio(s) Dck(s),Fenced Yard |
| Water Supply | City/Municipal |
| Maint. Fees | $N/A |
| Heating | Natural Gas, Radiant |
|---|---|
| Construction | Frame - Wood |
| Foundation | |
| Basement | None |
| Roof | Tile - Concrete |
| Floor Finish | Hardwood, Mixed |
| Fireplace | 1 , Natural Gas |
| Parking | Garage; Double |
| Parking Total/Covered | 3 / 2 |
| Parking Access | Front |
| Exterior Finish | Stone,Stucco |
| Title to Land | Freehold NonStrata |
| Floor | Type | Dimensions |
|---|---|---|
| Above | Living Room | 25'3 x 13'5 |
| Above | Dining Room | 18'4 x 16'8 |
| Above | Kitchen | 16'2 x 14'8 |
| Above | Kitchen | 11'10 x 6'11 |
| Above | Pantry | 6'7 x 2'6 |
| Above | Bedroom | 12'7 x 12'4 |
| Above | Bedroom | 12'7 x 12'4 |
| Above | Primary Bedroom | 19'9 x 13'7 |
| Below | Family Room | 19'5 x 18'3 |
| Below | Foyer | 14'5 x 8'11 |
| Below | Office | 13'5 x 9'3 |
| Below | Bedroom | 12'3 x 10'9 |
| Below | Bedroom | 12'3 x 11' |
| Below | Bedroom | 12'3 x 10'7 |
| Below | Games Room | 23'5 x 15'5 |
| Below | Laundry | 11' x 8'4 |
| Below | Flex Room | 8'4 x 5'6 |
| Floor | Ensuite | Pieces |
|---|---|---|
| Above | N | 2 |
| Above | Y | 5 |
| Above | Y | 4 |
| Above | Y | 4 |
| Below | N | 4 |
| MLS® # | R2743908 |
| Home Style | Residential Detached |
| Beds | 6 |
| Baths | 4 + ½ Bath |
| Size | 4,562 sqft |
| Lot Size | 11,326 SqFt. |
| Lot Dimensions | 60 × 60 x |
| Built | 2006 |
| Taxes | $8,693.60 in 2022 |





































