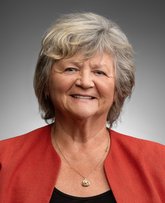1381 W 22nd Street
North Vancouver
SOLD
5 Bed, 5 Bath, 4,658 sqft House
5 Bed, 5 Bath House
Proudly offering another stunning quality, executive luxury, family home built by Noort Homes. This home sits well back from the road on a large 50 x 176 lot in one of North Vancouver most sought after family neigbourhoods, "Pemberton Heights". The main floor is great for a large family that loves to entertain, as the massive kitchen, and living room open up through eclipse doors, to a large heated covered patio and a beautiful south facing sunny flat back yard. There is a triple car garage with a parking pad for vehicles, toys and storage. Awesome large 1 bedroom suite. Close access to the highway and short commute to down town. Open Saturday December 10th from 2:00 - 4:00 PM. OPEN HOUSE CANCELLED
Features
- Clothes Washer
- Dryer
- Microwave
- Oven - Built In
- Range Top
- Refrigerator
- Vacuum - Built In
- Wine Cooler
Site Influences
- Central Location
- Recreation Nearby
- Shopping Nearby
- Ski Hill Nearby
| MLS® # | R2721355 |
|---|---|
| Property Type | Residential Detached |
| Dwelling Type | House/Single Family |
| Home Style | 2 Storey w/Bsmt. |
| Year Built | 2022 |
| Fin. Floor Area | 4658 sqft |
| Finished Levels | 3 |
| Bedrooms | 5 |
| Bathrooms | 5 |
| Full Baths | 4 |
| Half Baths | 1 |
| Taxes | $ 5558 / 2022 |
| Lot Area | 8800 sqft |
| Lot Dimensions | 50.00 × 176 |
| Outdoor Area | Fenced Yard,Patio(s) |
| Water Supply | City/Municipal |
| Maint. Fees | $N/A |
| Heating | Baseboard, Forced Air |
|---|---|
| Construction | Frame - Wood |
| Foundation | |
| Basement | Full,Fully Finished,Separate Entry |
| Roof | Asphalt |
| Floor Finish | Mixed |
| Fireplace | 2 , Natural Gas |
| Parking | Garage; Triple,Open |
| Parking Total/Covered | 4 / 3 |
| Parking Access | Lane |
| Exterior Finish | Mixed |
| Title to Land | Freehold NonStrata |
| Floor | Type | Dimensions |
|---|---|---|
| Main | Living Room | 15'3 x 14'0 |
| Main | Dining Room | 14'0 x 10'0 |
| Main | Kitchen | 17'10 x 14'5 |
| Main | Eating Area | 9'11 x 4'10 |
| Main | Family Room | 22'0 x 15'10 |
| Main | Den | 12'2 x 11'6 |
| Main | Laundry | 9'4 x 8'5 |
| Main | Pantry | 5'5 x 4'9 |
| Main | Foyer | 9'7 x 7'7 |
| Above | Primary Bedroom | 16'4 x 13'9 |
| Above | Walk-In Closet | 8'6 x 7'6 |
| Above | Bedroom | 14'0 x 12'0 |
| Above | Bedroom | 13'0 x 10'11 |
| Above | Bedroom | 12'1 x 11'6 |
| Bsmt | Media Room | 16'6 x 13'5 |
| Bsmt | Recreation Room | 17'1 x 13'7 |
| Bsmt | Utility | 7'3 x 7'2 |
| Bsmt | Living Room | 20'2 x 11'5 |
| Bsmt | Dining Room | 17'0 x 7'0 |
| Bsmt | Kitchen | 19'6 x 6'0 |
| Bsmt | Bedroom | 19'5 x 10'6 |
| Floor | Ensuite | Pieces |
|---|---|---|
| Main | N | 2 |
| Above | Y | 5 |
| Above | Y | 3 |
| Below | N | 3 |
| Below | N | 4 |
| MLS® # | R2721355 |
| Home Style | 2 Storey w/Bsmt. |
| Beds | 5 |
| Baths | 4 + ½ Bath |
| Size | 4,658 sqft |
| Lot Size | 8,800 SqFt. |
| Lot Dimensions | 50.00 × 176 |
| Built | 2022 |
| Taxes | $5,557.59 in 2022 |













































