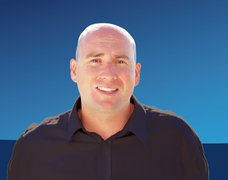4 225 17th Street
North Vancouver
SOLD
3 Bed, 3 Bath, 2,193 sqft Townhouse
3 Bed, 3 Bath Townhouse
COMPLETELY DETACHED SOUTH FACING TOWNNHOME, VERY PRIVATE, RARE AND UNIQUE, LOCATED BLOCKS FROM ALL CENTRAL LONSDALE HAS TO OFFER! This 3 level home features 3 bdrm's up (1 perfect for guests, office, child no closet} and 2.5 bathrooms, master with PRIVATE COVERED DECK and large 5 piece en-suite, main floor has HIGH ceilings, tonnes of natural light, very bright OPEN PLAN with gas fireplace, large dining living area, updated kitchen with NEW COUNTERTOPS, CABINETS, S/S APPLIANCES, facing the SOUTHERN GARDEN WALK OUT PATIO, perfect for entertaining with gas hook ups and access to private garage and carport area off the lane. Downstairs has a large REC ROOM/ FLEX AREA perfect for an office, games room, media room and lots of STORAGE AREAS. Rentals and Pets OK.
Amenities
- Maintenance Grounds
- Management
- Shopping Nearby
- Balcony
- In Unit
Features
- Washer
- Dryer
- Dishwasher
- Refrigerator
- Cooktop
- Window Coverings
| MLS® # | R2825031 |
|---|---|
| Property Type | Residential Attached |
| Dwelling Type | Townhouse |
| Home Style | 2 Storey w/Bsmt.,End Unit |
| Year Built | 2000 |
| Fin. Floor Area | 2193 sqft |
| Finished Levels | 3 |
| Bedrooms | 3 |
| Bathrooms | 3 |
| Full Baths | 2 |
| Half Baths | 1 |
| Taxes | $ 4925 / 2023 |
| Outdoor Area | Balcny(s) Patio(s) Dck(s),Patio(s) |
| Water Supply | City/Municipal |
| Maint. Fees | $500 |
| Heating | Electric, Forced Air, Natural Gas |
|---|---|
| Construction | Frame - Wood |
| Foundation | |
| Basement | Full,Fully Finished |
| Roof | Asphalt |
| Floor Finish | Mixed |
| Fireplace | 2 , Electric,Gas - Natural |
| Parking | Carport; Single,Garage; Single |
| Parking Total/Covered | 2 / 2 |
| Parking Access | Front |
| Exterior Finish | Mixed,Wood |
| Title to Land | Freehold Strata |
| Floor | Type | Dimensions |
|---|---|---|
| Main | Foyer | 8'8 x 5'0 |
| Main | Living Room | 17'4 x 17'3 |
| Main | Kitchen | 10'9 x 9'0 |
| Main | Dining Room | 12'3 x 10'2 |
| Above | Bedroom | 11'11 x 11'5 |
| Above | Bedroom | 10'4 x 7'7 |
| Above | Primary Bedroom | 13'10 x 10'11 |
| Below | Recreation Room | 18'2 x 16'7 |
| Below | Flex Room | 9'11 x 9'7 |
| Below | Storage | 15'5 x 7'0 |
| Floor | Ensuite | Pieces |
|---|---|---|
| Main | N | 2 |
| Above | N | 4 |
| Above | Y | 5 |
| MLS® # | R2825031 |
| Home Style | Residential Attached |
| Beds | 3 |
| Baths | 2 + ½ Bath |
| Size | 2,193 sqft |
| Built | 2000 |
| Taxes | $4,925.11 in 2023 |
| Maintenance | $500.00 |






















































