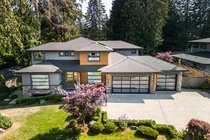647 E Osborne Road
North Vancouver
SOLD
6 Bed, 6 Bath, 4,660 sqft House
6 Bed, 6 Bath House
Like a new home on a park with 100' x 132' big lot & south facing backyard. Impressive Noort home is absolutely stunning, finished to the highest standards & modern accents throughout. Features include a showy living room with views of Grouse Mountain, sleek modern kitchen with large island and high-end appliances. The F/R has unique built-ins French Doors leading out to a covered deck with custom Napoleon bbq station and overhead heaters. There are 4 bdrms & 3 bathrms up with an amazing Master suite. Lower level features a rec room, media centre and legal 2 bdrm suite with separate entry as mortgage helper. Great location close to Princess park and Carisbrooke Elementary School. Priced to sell! Must see!
Features
- Air Conditioning
- ClthWsh
- Dryr
- Frdg
- Stve
- DW
- Drapes
- Window Coverings
- Fireplace Insert
- Garage Door Opener
- Range Top
- Security System
- Smoke Alarm
- Sprinkler - Inground
- Vacuum - Built In
Site Influences
- Private Setting
- Private Yard
- Recreation Nearby
- Shopping Nearby
- Ski Hill Nearby
- Treed
| MLS® # | R2718164 |
|---|---|
| Property Type | Residential Detached |
| Dwelling Type | House/Single Family |
| Home Style | 2 Storey w/Bsmt. |
| Year Built | 2014 |
| Fin. Floor Area | 4660 sqft |
| Finished Levels | 3 |
| Bedrooms | 6 |
| Bathrooms | 6 |
| Full Baths | 4 |
| Half Baths | 2 |
| Taxes | $ 11358 / 2021 |
| Lot Area | 13200 sqft |
| Lot Dimensions | 100.0 × 132 |
| Outdoor Area | Patio(s) & Deck(s) |
| Water Supply | City/Municipal |
| Maint. Fees | $N/A |
| Heating | Electric, Forced Air, Natural Gas |
|---|---|
| Construction | Frame - Wood |
| Foundation | |
| Basement | Fully Finished,Separate Entry |
| Roof | Asphalt |
| Floor Finish | Hardwood, Tile, Wall/Wall/Mixed, Carpet |
| Fireplace | 2 , Natural Gas |
| Parking | Garage; Triple,Open,RV Parking Avail. |
| Parking Total/Covered | 6 / 3 |
| Parking Access | Front |
| Exterior Finish | Stone,Wood |
| Title to Land | Freehold NonStrata |
| Floor | Type | Dimensions |
|---|---|---|
| Main | Living Room | 13'11 x 12'7 |
| Main | Dining Room | 13'5 x 11'11 |
| Main | Kitchen | 14'2 x 13'10 |
| Main | Eating Area | 13'9 x 11'10 |
| Main | Pantry | 6'2 x 5'3 |
| Main | Family Room | 15'9 x 15'4 |
| Main | Laundry | 15'11 x 9'11 |
| Main | Office | 10'4 x 10' |
| Main | Foyer | 11'3 x 8'1 |
| Above | Master Bedroom | 16' x 15'6 |
| Above | Walk-In Closet | 12'5 x 6'6 |
| Above | Bedroom | 12'5 x 10'5 |
| Above | Bedroom | 12'11 x 11'11 |
| Above | Bedroom | 11'7 x 10'3 |
| Below | Kitchen | 10'5 x 8'3 |
| Below | Living Room | 11'10 x 10'7 |
| Below | Bedroom | 8'9 x 8'4 |
| Below | Bedroom | 11'10 x 10' |
| Below | Media Room | 21'4 x 14'10 |
| Below | Recreation Room | 19'2 x 15'1 |
| Below | Bar Room | 15'2 x 4'4 |
| Floor | Ensuite | Pieces |
|---|---|---|
| Main | N | 2 |
| Above | Y | 6 |
| Main | Y | 4 |
| Above | N | 4 |
| Below | N | 2 |
| Below | N | 4 |
| MLS® # | R2718164 |
| Home Style | 2 Storey w/Bsmt. |
| Beds | 6 |
| Baths | 4 + 2 ½ Baths |
| Size | 4,660 sqft |
| Lot Size | 13,200 SqFt. |
| Lot Dimensions | 100.0 × 132 |
| Built | 2014 |
| Taxes | $11,358.48 in 2021 |




















































