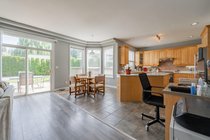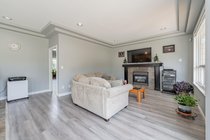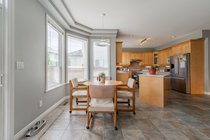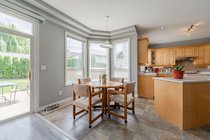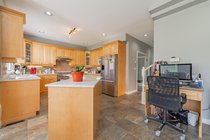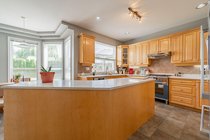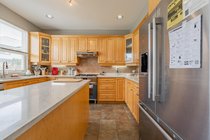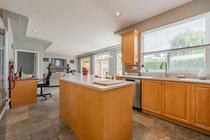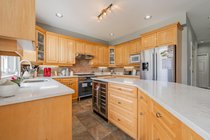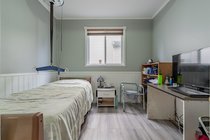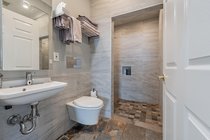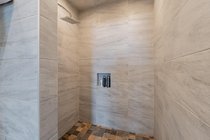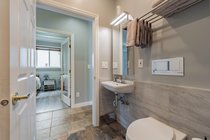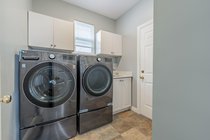1905 Colodin Close
Port Coquitlam
4 Bed, 4 Bath, 2,765 sqft House
4 Bed, 4 Bath House
Welcome to the largest home on the serene, and centrally located, Colodin Close. With the largest lot on the cul-de-sac, 5812 square feet, this home offers unparalleled privacy perfect for outdoor enjoyment. The home itself welcomes prospective buyers with an array of updates including: all new flooring, interior painting, brand new stainless steel appliances, kitchen counters, and a fully redone laundry room with new washer and dryer.
The kitchen features a large L-shaped island with built-in storage as well as a wine fridge. All stainless-steel appliances including a five-burner gas range, tiled backsplash, granite counters, and pot lights complete the gourmet inspired kitchen. A dedicated eating area with three large windows on to the home’s backyard floods the kitchen with light creating a fantastic sense of space. The eating area opens on to the home’s family room where there is a gas fireplace and a sliding glass door on to the back patio. Both the eating area and the family room have a decorative two-tiered accent ceiling.
The dining room has crown mouldings and an accent ceiling fixture; the room is attached to the home’s living room which has a gas fireplace and a ceiling which is open to the second floor conquering a true sense of grandeur. There is also a den/office on the main floor, currently used as a fifth bedroom, a wheelchair friendly four-piece washroom, and a newly updated laundry room with storage and a wash sink.
Upstairs there are four bedrooms, three washrooms and a flex area. The flex area overlooks the living room and could easily be used as a dedicated work and/or exercise space. Two of the bedrooms are connected to a five-piece shared cheater ensuite. The master suite is oversized with crown mouldings, a large walk-in closet with a window, and a deluxe five-piece ensuite. The ensuite includes a dedicated shower, two sinks, and a larger jetted soaker tub. The fourth bedroom on this level also has a four-piece ensuite. There is also a walk-in storage closet with custom shelving on the upper floor and the hallway has a decorative accent ceiling.
The home’s backyard is pristine with a newly renovated raised, covered, wooden patio area featuring a privacy wall and heating—perfect for year-round use. There are also two other patio areas with a paving stone walkway connecting the two and a storage shed. The yard is completely fenced, easy to maintain, and has access on either side of the home. The house is complete with a two car garage, a built-in vacuum system, and a massive crawl space ideal for storage.
The cul-de-sac is extra quiet as two-thirds of it is treed. Don’t miss out on your chance to view 1905 Colodin Close. It is perfect for a growing family. Within walking distance of all levels of schools, 2km from Lougheed Highway, and a fifteen-minute walk to Poco’s downtown core
SCHOOLS
- Elementary
- K - 5 Central Community Elementary
- Middle
- 6 - 8 École Pitt River Middle
- Secondary
- 9 - 12 École Riverside Secondary
- Early French Immersion - Elementary
- K - 5 École Mary Hill Elementary
- Early French Immersion - Middle
- 6 - 8 École Pitt River Middle
- Early French Immersion - Secondary
- 9 - 12 École Riverside Secondary
- ClthWsh
- Dryr
- Frdg
- Stve
- DW
- Drapes
- Window Coverings
- Garage Door Opener
- Jetted Bathtub
- Storage Shed
- Wine Cooler
- Central Location
- Cul-de-Sac
- Private Yard
- Recreation Nearby
- Shopping Nearby
| MLS® # | R2723525 |
|---|---|
| Property Type | Residential Detached |
| Dwelling Type | House/Single Family |
| Home Style | 2 Storey |
| Year Built | 2001 |
| Fin. Floor Area | 2765 sqft |
| Finished Levels | 2 |
| Bedrooms | 4 |
| Bathrooms | 4 |
| Full Baths | 4 |
| Taxes | $ 5361 / 2022 |
| Lot Area | 5812 sqft |
| Lot Dimensions | 40.00 × 0 |
| Outdoor Area | Fenced Yard,Patio(s) & Deck(s) |
| Water Supply | City/Municipal |
| Maint. Fees | $N/A |
| Heating | Forced Air |
|---|---|
| Construction | Frame - Wood |
| Foundation | |
| Basement | None |
| Roof | Asphalt |
| Floor Finish | Mixed, Vinyl/Linoleum |
| Fireplace | 2 , Natural Gas |
| Parking | Garage; Double,Open |
| Parking Total/Covered | 4 / 2 |
| Parking Access | Front |
| Exterior Finish | Vinyl |
| Title to Land | Freehold NonStrata |
| Floor | Type | Dimensions |
|---|---|---|
| Main | Kitchen | 12'6 x 12'6 |
| Main | Eating Area | 8'8 x 6'6 |
| Main | Family Room | 16'6 x 13'1 |
| Main | Dining Room | 11'6 x 10'10 |
| Main | Living Room | 9'9 x 14'8 |
| Main | Den | 10'2 x 10'1 |
| Main | Laundry | 5'10 x 7'1 |
| Main | Foyer | 7'8 x 7' |
| Above | Master Bedroom | 14'6 x 13' |
| Above | Bedroom | 14'2 x 11'10 |
| Above | Bedroom | 11'6 x 11' |
| Above | Bedroom | 10'5 x 10'11 |
| Above | Walk-In Closet | 8'1 x 5'4 |
| Floor | Ensuite | Pieces |
|---|---|---|
| Main | N | 3 |
| Above | Y | 5 |
| Above | Y | 5 |
| Above | Y | 4 |
| MLS® # | R2723525 |
| Home Style | 2 Storey |
| Beds | 4 |
| Baths | 4 |
| Size | 2,765 sqft |
| Lot Size | 5,812 SqFt. |
| Lot Dimensions | 40.00 × 0 |
| Built | 2001 |
| Taxes | $5,361.46 in 2022 |





