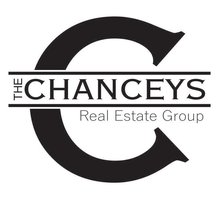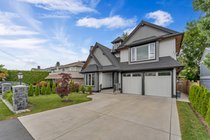4605 Savoy Street
Delta
SOLD
4 Bed, 4 Bath, 2,658 sqft House
4 Bed, 4 Bath House
WHISTLER VIBES! Welcome to this spectacular 2 year young home located in historic Port Guichion. Beautiful architecture, vaulted ceilings that rise as high as 25 feet, exceptional quality, custom mill work and touches of luxury throughout. Over 2,600 square feet boasting a gourmet kitchen, dining/eating area with built in cabinetry, family room that leads to serene covered deck and patio. Total of 3 bedrooms and an office (or 4th bedroom), 4 baths. Private, picturesque backyard and finished studio with loft. Air Conditioning, 9 foot garage doors, and so much more. AN EXCEPTIONAL HOME! (some photo's are virtually staged)
Features
- ClthWsh
- Dryr
- Frdg
- Stve
- DW
Site Influences
- Central Location
- Marina Nearby
- Private Yard
- Shopping Nearby
| MLS® # | R2714249 |
|---|---|
| Property Type | Residential Detached |
| Dwelling Type | House/Single Family |
| Home Style | 2 Storey |
| Year Built | 2020 |
| Fin. Floor Area | 2658 sqft |
| Finished Levels | 2 |
| Bedrooms | 4 |
| Bathrooms | 4 |
| Full Baths | 3 |
| Half Baths | 1 |
| Taxes | $ 5611 / 2021 |
| Lot Area | 6000 sqft |
| Lot Dimensions | 50.00 × 120 |
| Outdoor Area | Fenced Yard,Patio(s) & Deck(s) |
| Water Supply | City/Municipal |
| Maint. Fees | $N/A |
| Heating | Natural Gas, Radiant |
|---|---|
| Construction | Other |
| Foundation | |
| Basement | None |
| Roof | Asphalt |
| Fireplace | 3 , Electric,Natural Gas |
| Parking | Garage; Double |
| Parking Total/Covered | 4 / 2 |
| Exterior Finish | Fibre Cement Board,Stone |
| Title to Land | Freehold NonStrata |
| Floor | Type | Dimensions |
|---|---|---|
| Main | Living Room | 27' x 14'10 |
| Main | Kitchen | 17'9 x 11'10 |
| Main | Eating Area | 11'11 x 11'9 |
| Main | Bedroom | 13'11 x 11'6 |
| Main | Laundry | 13'5 x 6'5 |
| Main | Foyer | 7'3 x 5'5 |
| Above | Master Bedroom | 19'5 x 15'11 |
| Above | Walk-In Closet | 8'4 x 7'6 |
| Above | Bedroom | 11'9 x 11'5 |
| Above | Bedroom | 11'10 x 11'5 |
| Floor | Ensuite | Pieces |
|---|---|---|
| Main | N | 4 |
| Main | N | 2 |
| Above | Y | 5 |
| Above | N | 4 |
| MLS® # | R2714249 |
| Home Style | 2 Storey |
| Beds | 4 |
| Baths | 3 + ½ Bath |
| Size | 2,658 sqft |
| Lot Size | 6,000 SqFt. |
| Lot Dimensions | 50.00 × 120 |
| Built | 2020 |
| Taxes | $5,610.62 in 2021 |









































