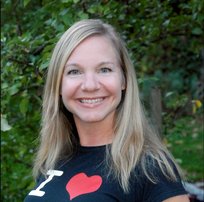1008 668 Citadel Parade
Vancouver
SOLD
2 Bed, 2 Bath, 820 sqft Apartment
2 Bed, 2 Bath Apartment
Modern renovation, ideal location and first class amenities. Downtown living at its finest. Welcome to Concord Pacific’s Spectrum 2. This 2 bed/2 bath and den condo has been tastefully renovated with new flooring, kitchen counters and cabinets, s/s appliances, lighting and new blinds. Perfect layout with good separation between bedrooms, den that can be used as an office and large in-suite storage. Enjoy a breathtaking view of the mountains and city from floor to ceiling windows. Spectrum residents enjoy Club Ozone with an 80 ft indoor pool, hot tub, sauna, steam room, gym, theatre and social lounge. Walk to everything - restaurants, skytrain, BC Place & Rogers Arena and shopping (including Costco). Pets and rentals welcome. Comes with 1 parking. Call for your private viewing.
Amenities
- Bike Room
- Club House
- Elevator
- Exercise Centre
- In Suite Laundry
- Pool; Indoor
- Sauna/Steam Room
- Swirlpool/Hot Tub
- Concierge
Features
- ClthWsh
- Dryr
- Frdg
- Stve
- DW
- Drapes
- Window Coverings
- Microwave
- Smoke Alarm
| MLS® # | R2712766 |
|---|---|
| Property Type | Residential Attached |
| Dwelling Type | Apartment Unit |
| Home Style | Corner Unit,Upper Unit |
| Year Built | 2007 |
| Fin. Floor Area | 820 sqft |
| Finished Levels | 1 |
| Bedrooms | 2 |
| Bathrooms | 2 |
| Full Baths | 2 |
| Taxes | $ 2076 / 2022 |
| Outdoor Area | Balcony(s) |
| Water Supply | City/Municipal |
| Maint. Fees | $456 |
| Heating | Baseboard, Electric |
|---|---|
| Construction | Concrete |
| Foundation | |
| Basement | None |
| Roof | Other |
| Floor Finish | Laminate, Tile |
| Fireplace | 0 , |
| Parking | Garage; Underground |
| Parking Total/Covered | 1 / 1 |
| Parking Access | Front |
| Exterior Finish | Concrete,Glass,Mixed |
| Title to Land | Freehold Strata |
| Floor | Type | Dimensions |
|---|---|---|
| Main | Foyer | 6'9 x 3'4 |
| Main | Bedroom | 9'5 x 8'5 |
| Main | Den | 7'5 x 5'1 |
| Main | Kitchen | 8'2 x 8'3 |
| Main | Solarium | 7'11 x 5'3 |
| Main | Dining Room | 15'2 x 5'9 |
| Main | Living Room | 12'0 x 9'1 |
| Main | Master Bedroom | 9'4 x 12'4 |
| Main | Patio | 8'7 x 4'11 |
| Floor | Ensuite | Pieces |
|---|---|---|
| Main | N | 4 |
| Main | Y | 4 |
| MLS® # | R2712766 |
| Home Style | Corner Unit,Upper Unit |
| Beds | 2 |
| Baths | 2 |
| Size | 820 sqft |
| Built | 2007 |
| Taxes | $2,076.24 in 2022 |
| Maintenance | $455.95 |
Building Information
| Building Name: | Spectrum 2 |
| Building Address: | 668 Citadel Parade Rd, Vancouver V6B 1W6 |
| Levels: | 31 |
| Suites: | 443 |
| Status: | Completed |
| Built: | 2007 |
| Title To Land: | Freehold Strata |
| Building Type: | Strata |
| Strata Plan: | BCS2478 |
| Subarea: | Downtown VW |
| Area: | Vancouver West |
| Board Name: | Real Estate Board Of Greater Vancouver |
| Management: | Rancho Management Services (b.c.) Ltd. |
| Management Phone: | 604-684-4508 |
| Units in Development: | 211 |
| Units in Strata: | 443 |
| Subcategories: | Strata |
| Property Types: | Freehold Strata |
Maintenance Fee Includes
| Caretaker |
| Garbage Pickup |
| Gardening |
| Hot Water |
| Management |
| Recreation Facility |
Features
interior: Laminated Floors In Entry, Living And Dining Room and Kitchenceramic Tile Flooring In Bathrooms And Den/enclosed Balcony |
| Choice Of Three Interior Finishing Schemes |
| Contemporary Low-pile Carpeting In Bedrooms |
| Stainless Venetian Blinds |
| Exterior Open Balcony In Every Suite |
| Television And Telephone Jack In All Principle Rooms |
| Wifi Enable For The Future |
kitchen: Contemporary White Cabinetry With Brushed Chrome Hardware |
| Built-in Wine Rack |
| Laminated Kitchen Countertop With Bull Nose Edge Profile |
| Ceramic Kitchen Backsplash |
| White Euro-style, Appliance Package With Electric Ceran Cooktop Electric Wall Oven, Hide-a-way Hood Fan, Dishwasher, Washer And Dryer |
| Euro-style Single Lever Chrome Faucet |
| Upgrade Kitchen Package Available With Stone Countertop, Glass Kitchen Backsplash And Stainless Appliance Package – This Option Is Not Available For Assignment. |
bathroom: Custom Full Width Vanity Mirror With Custom Sandblasted Frame |
| Stainless Steel Basin |
| Chrome Bathroom Faucet With Coloured Level Handle |
| Contemporary White Cabinetry With Laminated Vanity |
| Soaker Tub With Shower Combination |
| Modern Halogen Light Fixtures |
| Upgrade Stone Vanity – This Option Is Not Available For Assignment |
amenities: Indoor Swimming Pool |
| Fully Equipped Fitness Facility |
| Hot Tub |
| Sauna |
| Steam Room |
| Entertainment Room |
| Meeting Room |
| Outdoor Terrace |
| Playground |





























