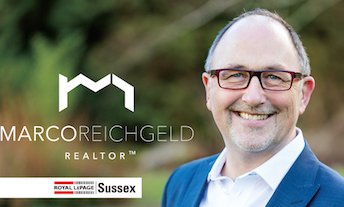840 Margaree Place MLS®: R2972102
West Vancouver
$3,098,000
5 Bed, 3 Bath, 3,529 sqft House
5 Bed, 3 Bath House
This is a rare, beautiful home with FIVE bedrooms up! This home has been lovingly cared for and renovated over the years. Fabulous street presence and I guarantee you''ll smile when you walk into the foyer. This traditional floor plan is perfect for a large or growing family. There are hardwood floors, nicely renovated kitchen which has granite counters, double wall oven and a gas cook-top. There is an eating area and family rooms off the kitchen too. French doors leading to a VERY private, patio and sundeck and a professionally landscaped backyard. Backyard is big enough to add a pool if you like and still have a grass and patio area. There''s a large, double carport which can easily be converted to a double garage. Just steps to the Ecole Cedardale School (authorized IB World School).
Amenities
- Shopping Nearby
- Private Yard
Features
- Washer
- Dryer
- Dishwasher
- Refrigerator
- Cooktop
| MLS® # | R2972102 |
|---|---|
| Dwelling Type | House/Single Family |
| Home Style | Residential Detached |
| Year Built | 1961 |
| Fin. Floor Area | 3529 sqft |
| Finished Levels | 2 |
| Bedrooms | 5 |
| Bathrooms | 3 |
| Full Baths | 2 |
| Half Baths | 1 |
| Taxes | $ 7540 / 2024 |
| Lot Area | 12014 sqft |
| Lot Dimensions | 90 × 90 x |
| Outdoor Area | Patio,Deck, Private Yard |
| Water Supply | Public |
| Maint. Fees | $N/A |
| Heating | Forced Air, Natural Gas |
|---|---|
| Construction | Frame Wood,Wood Siding |
| Foundation | Concrete Perimeter |
| Basement | Full,Partially Finished,Exterior Entry |
| Roof | Wood |
| Floor Finish | Hardwood, Wall/Wall/Mixed |
| Fireplace | 3 , Gas |
| Parking | Carport Multiple,Front Access,Asphalt |
| Parking Total/Covered | 6 / 2 |
| Parking Access | Carport Multiple,Front Access,Asphalt |
| Exterior Finish | Frame Wood,Wood Siding |
| Title to Land | Freehold NonStrata |
| Floor | Type | Dimensions |
|---|---|---|
| Main | Foyer | 10''1 x 10''7 |
| Main | Living Room | 13''8 x 20''7 |
| Main | Dining Room | 11''7 x 13''6 |
| Main | Kitchen | 9''3 x 11''1 |
| Main | Eating Area | 8''6 x 12''3 |
| Main | Family Room | 11''1 x 14''1 |
| Main | Mud Room | 5''6 x 10''8 |
| Above | Primary Bedroom | 11''1 x 16''6 |
| Above | Bedroom | 8''11 x 12'' |
| Above | Bedroom | 8''10 x 11''1 |
| Above | Bedroom | 11''2 x 12''4 |
| Above | Bedroom | 11''2 x 11''5 |
| Bsmt | Recreation Room | 13''7 x 20''2 |
| Bsmt | Recreation Room | 13''7 x 18''2 |
| Bsmt | Workshop | 11'' x 16''6 |
| Bsmt | Storage | 10''6 x 23''3 |
| Floor | Ensuite | Pieces |
|---|---|---|
| Main | N | 2 |
| Above | Y | 3 |
| Above | N | 4 |
| MLS® # | R2972102 |
| Home Style | Residential Detached |
| Beds | 5 |
| Baths | 2 + ½ Bath |
| Size | 3,529 sqft |
| Lot Size | 12,014 SqFt. |
| Lot Dimensions | 90 × 90 x |
| Built | 1961 |
| Taxes | $7,539.76 in 2024 |




















































