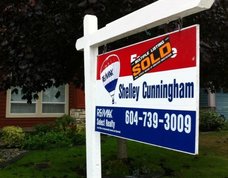2164 E 4th Avenue
Vancouver
SOLD
3 Bed, 3 Bath, 1,886 sqft House
3 Bed, 3 Bath House
Beautifully RENOVATED 1912 Heritage Charmer on one Grandview's most coveted blocks. This home is an elegant blend of character details & stylish modern amenities. MAIN - bright & airy open-plan features an expansive kitchen peninsula and dining area; a perfect space for entertaining. Stainless steel appliances include gas range, warming plate. Cozy gas fireplace in living room, original stained glass inserted into new double-paned wood frames, powder room. UP - 2 bedrooms; king-sized primary room with 2 walk-in closets. DOWN - 1 bedroom suite with laundry. THROUGHOUT - engineered maple floors, high efficiency heat pump for heating & COOLING; guaranteed a good night's sleep any time of year. Peaceful and private, SOUTH facing yard; a gardener's delight. Gas hook-up on deck . Garden shed.
Features
- Air Conditioning
- ClthWsh
- Dryr
- Frdg
- Stve
- DW
- Drapes
- Window Coverings
- Storage Shed
Site Influences
- Central Location
- Lane Access
- Recreation Nearby
- Shopping Nearby
| MLS® # | R2711078 |
|---|---|
| Property Type | Residential Detached |
| Dwelling Type | House/Single Family |
| Home Style | 2 Storey w/Bsmt. |
| Year Built | 1912 |
| Fin. Floor Area | 1886 sqft |
| Finished Levels | 3 |
| Bedrooms | 3 |
| Bathrooms | 3 |
| Full Baths | 2 |
| Half Baths | 1 |
| Taxes | $ 6813 / 2022 |
| Lot Area | 2590 sqft |
| Lot Dimensions | 25.00 × 103.6 |
| Outdoor Area | Fenced Yard,Patio(s) & Deck(s) |
| Water Supply | City/Municipal |
| Maint. Fees | $N/A |
| Heating | Heat Pump |
|---|---|
| Construction | Frame - Wood |
| Foundation | |
| Basement | Fully Finished |
| Roof | Asphalt |
| Floor Finish | Hardwood, Tile |
| Fireplace | 1 , Natural Gas |
| Parking | None |
| Parking Total/Covered | 0 / 0 |
| Parking Access | Lane |
| Exterior Finish | Stucco |
| Title to Land | Freehold NonStrata |
| Floor | Type | Dimensions |
|---|---|---|
| Main | Living Room | 11'0 x 15'8 |
| Main | Dining Room | 8'5 x 13'4 |
| Main | Kitchen | 13'4 x 10'7 |
| Main | Foyer | 3'8 x 8' |
| Above | Bedroom | 12'11 x 13' |
| Above | Walk-In Closet | 6'2 x 5'8 |
| Above | Bedroom | 10'9 x 8'10 |
| Below | Living Room | 18'3 x 7'9 |
| Below | Kitchen | 11'3 x 6'7 |
| Below | Bedroom | 10'5 x 11' |
| Below | Storage | 19'4 x 4'11 |
| Floor | Ensuite | Pieces |
|---|---|---|
| Main | N | 2 |
| Above | N | 4 |
| Below | N | 3 |
| MLS® # | R2711078 |
| Home Style | 2 Storey w/Bsmt. |
| Beds | 3 |
| Baths | 2 + ½ Bath |
| Size | 1,886 sqft |
| Lot Size | 2,590 SqFt. |
| Lot Dimensions | 25.00 × 103.6 |
| Built | 1912 |
| Taxes | $6,812.61 in 2022 |


