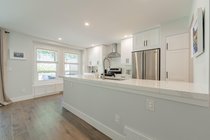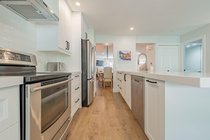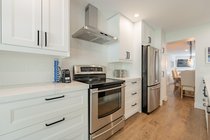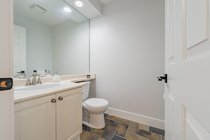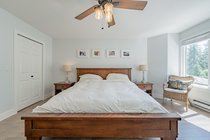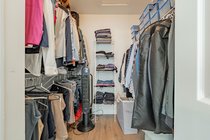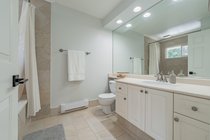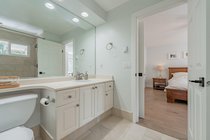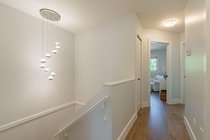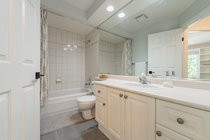3 103 Parkside Drive
Port Moody
SOLD
4 Bed, 3 Bath, 2,138 sqft Townhouse
4 Bed, 3 Bath Townhouse
This MASSIVE townhome in the highly sought-after (and quiet!) Treetops complex is basked in natural light, with ample windows & a fresh, open-concept layout. The tastefully remodelled kitchen features premium quartz countertops, stainless steel appliances, & direct sightlines to the family room and private outdoor patio of >300 sq ft. Waterproof laminate throughout the home is perfect for kids & pets, and is complemented by new door hardware, contemporary millwork/trims, new custom lighting, new windows, & a fresh coat paint. Rec room on lower floor could easily be repurposed as a 4th bedroom or occasional guest suite, with roughed-in plumbing. Strata amenities include a clubhouse, indoor pool, spa, & gym, with easy access from the unit to local trails/lakes, & all levels of schools.
Amenities
- Exercise Centre
- Garden
- In Suite Laundry
- Playground
- Pool; Indoor
- Recreation Center
- Sauna/Steam Room
- Swirlpool/Hot Tub
Features
- ClthWsh
- Dryr
- Frdg
- Stve
- DW
- Fireplace Insert
- Garage Door Opener
- Microwave
- Security - Roughed In
| MLS® # | R2711197 |
|---|---|
| Property Type | Residential Attached |
| Dwelling Type | Townhouse |
| Home Style | 2 Storey w/Bsmt.,3 Storey |
| Year Built | 1993 |
| Fin. Floor Area | 2138 sqft |
| Finished Levels | 3 |
| Bedrooms | 4 |
| Bathrooms | 3 |
| Full Baths | 2 |
| Half Baths | 1 |
| Taxes | $ 3651 / 2021 |
| Outdoor Area | Balcny(s) Patio(s) Dck(s),Patio(s) |
| Water Supply | City/Municipal |
| Maint. Fees | $411 |
| Heating | Baseboard, Forced Air, Natural Gas |
|---|---|
| Construction | Frame - Wood |
| Foundation | |
| Basement | Full,Fully Finished |
| Roof | Asphalt |
| Floor Finish | Laminate, Tile |
| Fireplace | 1 , Gas - Natural |
| Parking | Garage; Double,Visitor Parking |
| Parking Total/Covered | 2 / 2 |
| Parking Access | Front |
| Exterior Finish | Vinyl,Wood |
| Title to Land | Freehold Strata |
| Floor | Type | Dimensions |
|---|---|---|
| Main | Living Room | 15'9 x 14'10 |
| Main | Dining Room | 11'3 x 9'3 |
| Main | Kitchen | 14'8 x 8'3 |
| Main | Family Room | 14'11 x 11'10 |
| Main | Foyer | 7'4 x 4'11 |
| Above | Master Bedroom | 16'3 x 14'7 |
| Above | Walk-In Closet | 6'5 x 5'4 |
| Above | Bedroom | 11'11 x 9'11 |
| Above | Bedroom | 12'9 x 9'9 |
| Below | Bedroom | 20'0 x 13'10 |
| Below | Storage | 7'3 x 5'8 |
| Floor | Ensuite | Pieces |
|---|---|---|
| Main | N | 2 |
| Above | Y | 4 |
| Above | N | 4 |
| MLS® # | R2711197 |
| Home Style | 2 Storey w/Bsmt.,3 Storey |
| Beds | 4 |
| Baths | 2 + ½ Bath |
| Size | 2,138 sqft |
| Built | 1993 |
| Taxes | $3,651.27 in 2021 |
| Maintenance | $410.94 |































