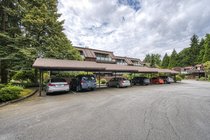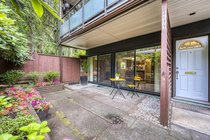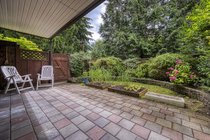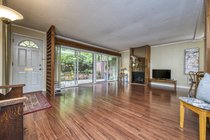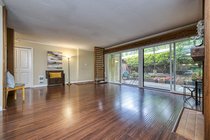4177 Bridgewater Crescent
Burnaby
SOLD
2 Bed, 1 Bath, 1,080 sqft Townhouse
2 Bed, 1 Bath Townhouse
Rarely available End Unit Garden level Townhome in Villa Del Ponte. The complex offers mature trees, creeks, walking trails and a swimming pool to enjoy. This home features Front and Back patios for BBQ, gardening and relaxing all year around. Inside, 2Bed + 1Bath + lots of storage in functional layout. Large living room will fit house-sized furnitures. Laminate flooring thru out, granite kitchen and bath counters, fireplace and new blinds. Close to transit, markets and restaurants in this fast-developing neighborhood. Do not miss this chance to secure your home here!
Amenities
- Garden
- In Suite Laundry
Features
- ClthWsh
- Dryr
- Frdg
- Stve
- DW
- Drapes
- Window Coverings
- Free Stand F
- P or Wdstove
- Smoke Alarm
- Sprinkler - Fire
| MLS® # | R2711347 |
|---|---|
| Property Type | Residential Attached |
| Dwelling Type | Townhouse |
| Home Style | Corner Unit,Ground Level Unit |
| Year Built | 1976 |
| Fin. Floor Area | 1080 sqft |
| Finished Levels | 1 |
| Bedrooms | 2 |
| Bathrooms | 1 |
| Full Baths | 1 |
| Taxes | $ 1610 / 2021 |
| Outdoor Area | Fenced Yard,Patio(s) |
| Water Supply | City/Municipal |
| Maint. Fees | $370 |
| Heating | Electric |
|---|---|
| Construction | Frame - Metal,Frame - Wood |
| Foundation | |
| Basement | None |
| Roof | Other,Torch-On,Wood |
| Floor Finish | Laminate, Mixed, Tile |
| Fireplace | 1 , Gas - Natural |
| Parking | Carport; Single,Visitor Parking |
| Parking Total/Covered | 1 / 1 |
| Exterior Finish | Mixed |
| Title to Land | Freehold Strata |
| Floor | Type | Dimensions |
|---|---|---|
| Main | Living Room | 20'6 x 15'6 |
| Main | Dining Room | 11'5 x 5'11 |
| Main | Kitchen | 7'8 x 8'9 |
| Main | Master Bedroom | 11' x 12'6 |
| Main | Bedroom | 9'2 x 11'6 |
| Main | Flex Room | 6'4 x 9'6 |
| Floor | Ensuite | Pieces |
|---|---|---|
| Main | N | 4 |
| MLS® # | R2711347 |
| Home Style | Corner Unit,Ground Level Unit |
| Beds | 2 |
| Baths | 1 |
| Size | 1,080 sqft |
| Built | 1976 |
| Taxes | $1,609.55 in 2021 |
| Maintenance | $370.15 |




