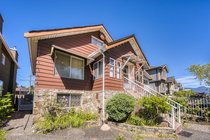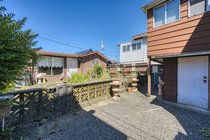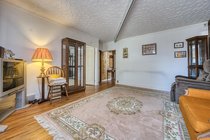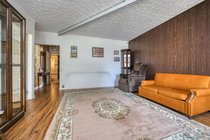1185 Nanaimo Street
Vancouver
Nanaimo Street, the developing area, steps to everything, in the heart of Grandview. This 2000sqft solid home with 2 kitchens/separated entrances. 2 bedrooms on main, 1 huge bedroom down. Functional layout with air conditioning through out. Newer roof and furnace. Almost 200sqft attic space, private yard set in the nice neighborhood. 2 cars detached garage. Lots potential at this property. You won't be disappointed. A pleasure to show!!!
Features
- Air Conditioning
- ClthWsh
- Dryr
- Frdg
- Stve
- DW
Site Influences
- Central Location
- Lane Access
- Private Yard
- Shopping Nearby
| MLS® # | R2710318 |
|---|---|
| Property Type | Residential Detached |
| Dwelling Type | House/Single Family |
| Home Style | 2 Storey |
| Year Built | 1926 |
| Fin. Floor Area | 2072 sqft |
| Finished Levels | 2 |
| Bedrooms | 3 |
| Bathrooms | 2 |
| Full Baths | 2 |
| Taxes | $ 6166 / 2022 |
| Lot Area | 3726 sqft |
| Lot Dimensions | 33.00 × 112.9 |
| Outdoor Area | Fenced Yard |
| Water Supply | City/Municipal |
| Maint. Fees | $N/A |
| Heating | Forced Air |
|---|---|
| Construction | Frame - Wood |
| Foundation | |
| Basement | Fully Finished |
| Roof | Asphalt |
| Floor Finish | Mixed, Carpet |
| Fireplace | 0 , Wood |
| Parking | Garage; Double |
| Parking Total/Covered | 2 / 2 |
| Exterior Finish | Other,Wood |
| Title to Land | Freehold NonStrata |
| Floor | Type | Dimensions |
|---|---|---|
| Main | Foyer | 12'11 x 4'9 |
| Main | Living Room | 13'6 x 15'9 |
| Main | Kitchen | 11'1 x 13'3 |
| Main | Dining Room | 9'4 x 6'3 |
| Main | Family Room | 11'3 x 11' |
| Main | Master Bedroom | 9'6 x 12'6 |
| Main | Bedroom | 7'11 x 8'1 |
| Below | Living Room | 11'4 x 11'11 |
| Below | Kitchen | 11'4 x 11'4 |
| Below | Bedroom | 10'11 x 10'9 |
| Below | Laundry | 11'2 x 9'1 |
| Below | Flex Room | 11'5 x 5'1 |
| Below | Solarium | 6'0 x 10'11 |
| Below | Storage | 10'2 x 9'1 |
| Above | Attic | 8'0 x 10' |
| Above | Attic | 12' x 12' |
| Floor | Ensuite | Pieces |
|---|---|---|
| Main | N | 3 |
| Below | N | 3 |
| MLS® # | R2710318 |
| Home Style | 2 Storey |
| Beds | 3 |
| Baths | 2 |
| Size | 2,072 sqft |
| Lot Size | 3,726 SqFt. |
| Lot Dimensions | 33.00 × 112.9 |
| Built | 1926 |
| Taxes | $6,165.66 in 2022 |

























