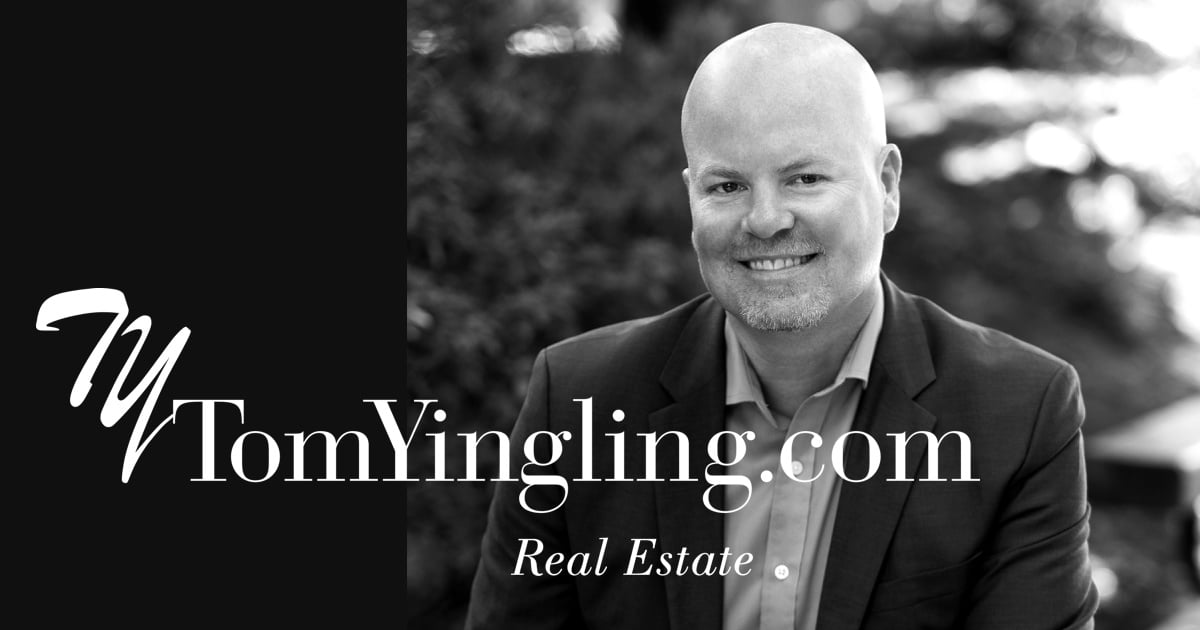153 Woodland Drive
Delta
SOLD
3 Bed, 4 Bath, 5,514 sqft House
3 Bed, 4 Bath House
Welcome to this one-of-a-kind Horst Krause custom home in the executive community “the Terrace”. 153 Woodland features an expansive must-see 70ft Above Sea-level view of Boundary Bay, Mt Baker, White Rock, and the North Shore mountains. You are just a 5-minute bike ride to the up-and-coming South lands community and a 10-minute bike ride to Centennial beach. This southwest rear facing home backs onto a green space and boasts over 5500 sqft featuring 4/5 bedrooms, an entertainment space, a +3-car garage, a gym, an in-home workshop, and an opportunity for an in-law suite. Sit in your hot tub or deck and enjoy watching the eagles soar while drinking your morning coffee.
Amenities: Garden
Features
- ClthWsh
- Dryr
- Frdg
- Stve
- DW
- Drapes
- Window Coverings
- Hot Tub Spa
- Swirlpool
- Jetted Bathtub
- Smoke Alarm
- Vacuum - Built In
- Wet Bar
- Wine Cooler
| MLS® # | R2704569 |
|---|---|
| Property Type | Residential Detached |
| Dwelling Type | House/Single Family |
| Home Style | 2 Storey |
| Year Built | 1986 |
| Fin. Floor Area | 5514 sqft |
| Finished Levels | 2 |
| Bedrooms | 3 |
| Bathrooms | 4 |
| Full Baths | 3 |
| Half Baths | 1 |
| Taxes | $ 6408 / 2022 |
| Lot Area | 8183 sqft |
| Lot Dimensions | 67.36 × 110.4 |
| Outdoor Area | Balcny(s) Patio(s) Dck(s),Fenced Yard |
| Water Supply | City/Municipal |
| Maint. Fees | $N/A |
| Heating | Natural Gas, Radiant |
|---|---|
| Construction | Brick,Concrete |
| Foundation | |
| Basement | Partly Finished |
| Roof | Tile - Concrete |
| Floor Finish | Mixed |
| Fireplace | 3 , Natural Gas,Other,Wood |
| Parking | Grge/Double Tandem |
| Parking Total/Covered | 6 / 4 |
| Parking Access | Front |
| Exterior Finish | Brick,Concrete,Mixed |
| Title to Land | Freehold NonStrata |
| Floor | Type | Dimensions |
|---|---|---|
| Main | Office | 14'5 x 14' |
| Main | Living Room | 19'4 x 19'5 |
| Main | Dining Room | 19'10 x 13'7 |
| Main | Kitchen | 21'3 x 13' |
| Main | Eating Area | 11' x 8'6 |
| Main | Family Room | 16' x 16'3 |
| Main | Bedroom | 13'3 x 11'6 |
| Main | Bedroom | 13'3 x 13'11 |
| Main | Master Bedroom | 18'5 x 17'1 |
| Main | Patio | 43'10 x 36'11 |
| Main | Patio | 18'11 x 12'10 |
| Below | Foyer | 17'6 x 30'4 |
| Below | Recreation Room | 19'11 x 30'4 |
| Below | Flex Room | 14'8 x 13'5 |
| Below | Storage | 9' x 12'3 |
| Below | Gym | 16'3 x 15'7 |
| Below | Storage | 10'5 x 8'1 |
| Below | Workshop | 21'2 x 13' |
| Below | Bar Room | 12'2 x 8'6 |
| Floor | Ensuite | Pieces |
|---|---|---|
| Main | N | 2 |
| Main | Y | 5 |
| Main | N | 3 |
| Above | N | 3 |
| MLS® # | R2704569 |
| Home Style | 2 Storey |
| Beds | 3 |
| Baths | 3 + ½ Bath |
| Size | 5,514 sqft |
| Lot Size | 8,183 SqFt. |
| Lot Dimensions | 67.36 × 110.4 |
| Built | 1986 |
| Taxes | $6,407.65 in 2022 |















































































