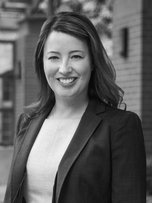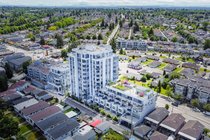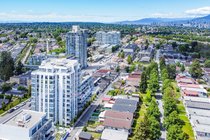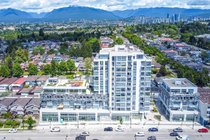511 2435 Kingsway
Vancouver
SOLD
2 Bed, 1 Bath, 870 sqft Apartment
2 Bed, 1 Bath Apartment
The Windsor! This concrete building is located on 1 of the highest pts in Vancouver in the master-planned Norquay Village. Enjoy expansive views from your patio & every room in this 2 bed 2 bath home with clean lines, and big windows that allow for pleasant ambient light. Enjoy a floorplan that makes the best of every inch of space with open plan living. 8'10 ceilings, wide plank laminate floors, carpets in the bedrooms & S/S, Blomberg & Bosch appliance package. Amenities include rooftop courtyrd+BBQ, communal garden, gym, party rm&bike storage. Air - Con, & 1 parking included! Steps to Norquay & Slocan parks,2 Skytrain stations, Norquay Elementry (Mandarin emersion)&Gladstone Secondary schools. Make your appointment today!
Amenities
- Air Cond./Central
- Elevator
- Exercise Centre
- In Suite Laundry
- Storage
Features
- Air Conditioning
- ClthWsh
- Dryr
- Frdg
- Stve
- DW
- Drapes
- Window Coverings
- Garage Door Opener
- Microwave
| MLS® # | R2703222 |
|---|---|
| Property Type | Residential Attached |
| Dwelling Type | Apartment Unit |
| Home Style | Inside Unit,Upper Unit |
| Year Built | 2021 |
| Fin. Floor Area | 870 sqft |
| Finished Levels | 1 |
| Bedrooms | 2 |
| Bathrooms | 1 |
| Full Baths | 1 |
| Taxes | $ 2494 / 2022 |
| Outdoor Area | Balcony(s),Balcny(s) Patio(s) Dck(s) |
| Water Supply | City/Municipal |
| Maint. Fees | $403 |
| Heating | Forced Air, Heat Pump |
|---|---|
| Construction | Concrete |
| Foundation | |
| Basement | None |
| Roof | Tar & Gravel |
| Floor Finish | Laminate |
| Fireplace | 0 , |
| Parking | Garage Underbuilding,Garage; Underground |
| Parking Total/Covered | 1 / 1 |
| Parking Access | Rear |
| Exterior Finish | Aluminum,Glass,Other |
| Title to Land | Freehold Strata |
| Floor | Type | Dimensions |
|---|---|---|
| Main | Living Room | 11'5 x 9'6 |
| Main | Dining Room | 9'4 x 7'9 |
| Main | Kitchen | 9'3 x 7'3 |
| Main | Den | 8'4 x 4'11 |
| Main | Master Bedroom | 12'1 x 8'11 |
| Main | Bedroom | 9'5 x 19'10 |
| Main | Foyer | 6'9 x 14'11 |
| Floor | Ensuite | Pieces |
|---|---|---|
| Main | N | 4 |
| MLS® # | R2703222 |
| Home Style | Inside Unit,Upper Unit |
| Beds | 2 |
| Baths | 1 |
| Size | 870 sqft |
| Built | 2021 |
| Taxes | $2,493.66 in 2022 |
| Maintenance | $402.87 |
Building Information
| Building Name: | Wildwood Close |
| Building Address: | 10008 Third St, Sidney V8L 3B3 |
| Levels: | 1 |
| Suites: | 12 |
| Status: | Completed |
| Built: | 1985 |
| Title To Land: | Frhld/strata |
| Building Type: | Strata |
| Subarea: | SI Sidney |
| Area: | Sidney |
| Board Name: | Victoria Real Estate Board |
| Management: | Confidential |
| Units in Development: | 3 |
| Units in Strata: | 12 |
| Subcategories: | Strata |
| Property Types: | Frhld/strata |
Maintenance Fee Includes
| Bldg Insurance |
| Garbage P/u |
| Water |
| Yard Maint |
Features
| Patio |
| Storage |
| Parking |
| Garden |





























