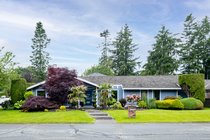1265 49 Street
Delta
SOLD
3 Bed, 3 Bath, 2,008 sqft House
3 Bed, 3 Bath House
Completely updated from top to bottom by award winning KENORAH CONSTRUCTION, this understated 2008 sq.ft. 3 bedroom EXECUTIVE RANCHER has it all for year around enjoyment & entertainment! Bask in the warmth of the SW exposed private rear OASIS which has a newer saltwater pool. Home features a lovely living room with vaulted ceiling, open concept kitchen with quartz counters & oversized island with loads of storage & seating. The adjoining family room has a large skylight which provides an abundance of natural light, stone fireplace surround & built-in cabinetry. All windows, bathrooms, doors, floors, furnace & heating, wiring & fencing have been replaced, + a newly installed glass garage door. Beautifully landscaped corner lot with great street appeal and a VERY SPECIAL place to call home!
Amenities: Pool; Outdoor
Features
- ClthWsh
- Dryr
- Frdg
- Stve
- DW
- Disposal - Waste
- Drapes
- Window Coverings
- Garage Door Opener
- Microwave
- Security System
- Sprinkler - Inground
- Swimming Pool Equip.
- Windows - Thermo
Site Influences
- Central Location
- Golf Course Nearby
- Private Yard
- Recreation Nearby
| MLS® # | R2703175 |
|---|---|
| Property Type | Residential Detached |
| Dwelling Type | House/Single Family |
| Home Style | 1 Storey,Rancher/Bungalow |
| Year Built | 1979 |
| Fin. Floor Area | 2008 sqft |
| Finished Levels | 1 |
| Bedrooms | 3 |
| Bathrooms | 3 |
| Full Baths | 2 |
| Half Baths | 1 |
| Taxes | $ 4849 / 2021 |
| Lot Area | 7438 sqft |
| Lot Dimensions | 70.00 × |
| Outdoor Area | Fenced Yard,Patio(s) |
| Water Supply | City/Municipal |
| Maint. Fees | $N/A |
| Heating | Forced Air, Natural Gas |
|---|---|
| Construction | Frame - Wood |
| Foundation | |
| Basement | None |
| Roof | Wood |
| Floor Finish | Hardwood, Tile |
| Fireplace | 2 , Natural Gas,Wood |
| Parking | Garage; Double |
| Parking Total/Covered | 4 / 2 |
| Parking Access | Side |
| Exterior Finish | Stucco,Wood |
| Title to Land | Freehold NonStrata |
| Floor | Type | Dimensions |
|---|---|---|
| Main | Foyer | 7'3 x 12'6 |
| Main | Living Room | 19'2 x 13'3 |
| Main | Dining Room | 11' x 14'2 |
| Main | Family Room | 13'5 x 16'10 |
| Main | Kitchen | 16'3 x 14'9 |
| Main | Master Bedroom | 12'8 x 15'6 |
| Main | Bedroom | 10'4 x 9'7 |
| Main | Bedroom | 10'6 x 9'7 |
| Main | Laundry | 8'10 x 6'2 |
| Floor | Ensuite | Pieces |
|---|---|---|
| Main | Y | 5 |
| Main | N | 3 |
| Main | N | 2 |
| MLS® # | R2703175 |
| Home Style | 1 Storey,Rancher/Bungalow |
| Beds | 3 |
| Baths | 2 + ½ Bath |
| Size | 2,008 sqft |
| Lot Size | 7,438 SqFt. |
| Lot Dimensions | 70.00 × |
| Built | 1979 |
| Taxes | $4,849.15 in 2021 |



































