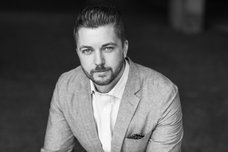1102 680 Seylynn Crescent
North Vancouver
SOLD
2 Bed, 2 Bath, 835 sqft Apartment
2 Bed, 2 Bath Apartment
Welcome to this stunning 2 bedroom, 2 bathroom East facing unit in Compass at Seylynn Village. From the moment you enter you will love the spacious Foyer entering into your chefs kitchen with Bosch appliances and a super functional island space perfect for dinners and entertaining. Very bright open exposure in your living room with stunning views of the North Shore Mountains. Spacious covered patio perfect for summer nights. World Class amenity space at your door including full length lap pool, hot tub, steam/sauna, extensive gym, party room, meeting space, concierge and more. 1 parking and 1 storage included. First showings Monday 7-8pm by appointment.
Amenities
- Bike Room
- Club House
- Pool; Indoor
- Recreation Center
- Storage
- Swirlpool/Hot Tub
Features
- ClthWsh
- Dryr
- Frdg
- Stve
- DW
| MLS® # | R2698320 |
|---|---|
| Property Type | Residential Attached |
| Dwelling Type | Apartment Unit |
| Home Style | 1 Storey,Upper Unit |
| Year Built | 2018 |
| Fin. Floor Area | 835 sqft |
| Finished Levels | 1 |
| Bedrooms | 2 |
| Bathrooms | 2 |
| Full Baths | 2 |
| Taxes | $ 3533 / 2021 |
| Outdoor Area | Balcny(s) Patio(s) Dck(s) |
| Water Supply | City/Municipal |
| Maint. Fees | $517 |
| Heating | Forced Air |
|---|---|
| Construction | Concrete |
| Foundation | |
| Basement | None |
| Roof | Metal,Torch-On |
| Fireplace | 0 , |
| Parking | Garage; Underground |
| Parking Total/Covered | 1 / 1 |
| Parking Access | Front |
| Exterior Finish | Concrete,Glass |
| Title to Land | Freehold Strata |
| Floor | Type | Dimensions |
|---|---|---|
| Main | Foyer | 5'5 x 4'2 |
| Main | Kitchen | 13'0 x 8'2 |
| Main | Dining Room | 12'0 x 5'1 |
| Main | Living Room | 12'0 x 8'9 |
| Main | Bedroom | 9'4 x 8'10 |
| Main | Master Bedroom | 9'8 x 12'7 |
| Floor | Ensuite | Pieces |
|---|---|---|
| Main | N | 3 |
| Main | Y | 4 |
| MLS® # | R2698320 |
| Home Style | 1 Storey,Upper Unit |
| Beds | 2 |
| Baths | 2 |
| Size | 835 sqft |
| Built | 2018 |
| Taxes | $3,533.12 in 2021 |
| Maintenance | $516.97 |





























