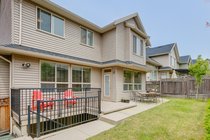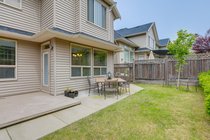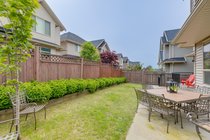18278 67A Avenue
Surrey
SOLD
5 Bed, 5 Bath, 3,108 sqft House
5 Bed, 5 Bath House
Welcome to this beautiful 3 Storey executive home in the best neighborhood in all of Cloverdale! The main floor offers a den, high end finishing throughout including gourmet maple kitchen, granite counters, huge work island, hardwood floors, gas stove and S/S appliances! Upstairs are 3 full bathrooms, and 4 bedrooms including the large master complete with ensuite that has a separate shower and soaker tub. Plenty of room for the in-laws with an easy suite in the finished basement that has a separate entrance, rec-room, family room, bedroom and full bathroom. Other features include a 2 Stage High Efficiency Furnace, Condensing water heater, double garage and a fully fenced, south facing backyard. Great location, close to all amenities and schools!
Features
- ClthWsh
- Dryr
- Frdg
- Stve
- DW
- Disposal - Waste
- Drapes
- Window Coverings
- Garage Door Opener
- Microwave
- Security System
- Smoke Alarm
- Vacuum - Roughed In
- Wet Bar
Site Influences
- Central Location
- Cul-de-Sac
- Private Yard
- Recreation Nearby
- Shopping Nearby
| MLS® # | R2731182 |
|---|---|
| Property Type | Residential Detached |
| Dwelling Type | House/Single Family |
| Home Style | 2 Storey w/Bsmt. |
| Year Built | 2014 |
| Fin. Floor Area | 3108 sqft |
| Finished Levels | 3 |
| Bedrooms | 5 |
| Bathrooms | 5 |
| Full Baths | 4 |
| Half Baths | 1 |
| Taxes | $ 4643 / 2021 |
| Lot Area | 3444 sqft |
| Lot Dimensions | 43.97 × 23.88 |
| Outdoor Area | Fenced Yard,Patio(s) |
| Water Supply | City/Municipal |
| Maint. Fees | $N/A |
| Heating | Forced Air |
|---|---|
| Construction | Frame - Wood |
| Foundation | |
| Basement | Fully Finished,Separate Entry |
| Roof | Asphalt |
| Floor Finish | Hardwood, Tile, Wall/Wall/Mixed |
| Fireplace | 1 , Natural Gas |
| Parking | Garage; Double |
| Parking Total/Covered | 4 / 2 |
| Parking Access | Front |
| Exterior Finish | Stone,Vinyl |
| Title to Land | Freehold NonStrata |
| Floor | Type | Dimensions |
|---|---|---|
| Main | Living Room | 19'5 x 13'9 |
| Main | Kitchen | 17' x 12'4 |
| Main | Dining Room | 14'4 x 5'1 |
| Main | Den | 10'7 x 10'11 |
| Above | Primary Bedroom | 14'4 x 19'5 |
| Above | Bedroom | 14'7 x 10'5 |
| Above | Bedroom | 10' x 14' |
| Above | Bedroom | 9'9 x 14'10 |
| Bsmt | Family Room | 15'5 x 16'3 |
| Bsmt | Recreation Room | 18'2 x 13'9 |
| Bsmt | Bedroom | 13'10 x 11'3 |
| Bsmt | Kitchen | 5' x 13'10 |
| Floor | Ensuite | Pieces |
|---|---|---|
| Above | Y | 4 |
| Above | Y | 4 |
| Above | Y | 3 |
| Main | N | 2 |
| Bsmt | N | 4 |
| MLS® # | R2731182 |
| Home Style | 2 Storey w/Bsmt. |
| Beds | 5 |
| Baths | 4 + ½ Bath |
| Size | 3,108 sqft |
| Lot Size | 3,444 SqFt. |
| Lot Dimensions | 43.97 × 23.88 |
| Built | 2014 |
| Taxes | $4,642.70 in 2021 |



































