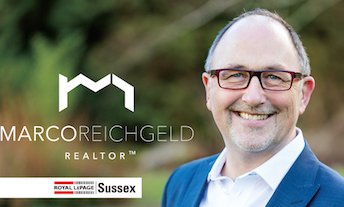571 N Dollarton Highway
North Vancouver
SOLD
4 Bed, 3 Bath, 2,588 sqft House
4 Bed, 3 Bath House
WOW! What a beautiful, hidden yard! From the sculpted, welcoming, smiling face on the hedge to the soothing sound of a fountain. An artist lived here which will be quite evident from when you first drive up. This almost 11,000 square foot lot is extremely private from the road. The house has 3 bedrooms on the main floor, huge laundry room down and a self contained, 1 bedroom suite. Hardwood floors throughout the main floor, and a large sundeck off the living room from which to sip wine and look at the water views of Indian Arm towards Port Moody and SFU. There is a LARGE Artists Studio (built with permits) at the back of the property (602 sq.ft.) complete with a gas fired, industrial sized kiln. This space could be used for many things....home office, a dream workshop... it has radiant,
Features
- Clothes Washer
- ClthWsh
- Dryr
- Frdg
- Stve
- DW
- Other - See Remarks
Site Influences
- Central Location
- Golf Course Nearby
- Private Yard
- Recreation Nearby
- Shopping Nearby
- Ski Hill Nearby
| MLS® # | R2695050 |
|---|---|
| Property Type | Residential Detached |
| Dwelling Type | House/Single Family |
| Home Style | 2 Storey |
| Year Built | 1966 |
| Fin. Floor Area | 2588 sqft |
| Finished Levels | 2 |
| Bedrooms | 4 |
| Bathrooms | 3 |
| Full Baths | 3 |
| Taxes | $ 6518 / 2021 |
| Lot Area | 10681 sqft |
| Lot Dimensions | 65.00 × 164.8 |
| Outdoor Area | Balcny(s) Patio(s) Dck(s) |
| Water Supply | City/Municipal |
| Maint. Fees | $N/A |
| Heating | Forced Air, Natural Gas, Radiant |
|---|---|
| Construction | Frame - Wood |
| Foundation | |
| Basement | Full,Fully Finished |
| Roof | Tile - Composite |
| Floor Finish | Hardwood, Wall/Wall/Mixed |
| Fireplace | 2 , Natural Gas |
| Parking | Carport; Multiple |
| Parking Total/Covered | 10 / 2 |
| Parking Access | Front |
| Exterior Finish | Stucco,Wood |
| Title to Land | Freehold NonStrata |
| Floor | Type | Dimensions |
|---|---|---|
| Main | Living Room | 14'7 x 24'3 |
| Main | Eating Area | 10'2 x 14'7 |
| Main | Kitchen | 11' x 14'7 |
| Main | Master Bedroom | 12'1 x 13'7 |
| Main | Bedroom | 10'6 x 12'1 |
| Main | Den | 6'9 x 8'8 |
| Below | Flex Room | 13'5 x 16'11 |
| Below | Foyer | 7'1 x 9'8 |
| Below | Living Room | 13'4 x 21' |
| Below | Bedroom | 11'1 x 15'7 |
| Below | Laundry | 5'8 x 7'4 |
| Below | Kitchen | 10'10 x 12'7 |
| Bsmt | Workshop | 19'6 x 28'3 |
| Bsmt | Other | 16'2 x 24'4 |
| Bsmt | Den | 9'8 x 11'6 |
| Bsmt | Bedroom | 10'2 x 19'4 |
| Bsmt | Kitchen | 8'11 x 9'10 |
| Floor | Ensuite | Pieces |
|---|---|---|
| Main | N | 4 |
| Below | N | 3 |
| Above | N | 3 |
| MLS® # | R2695050 |
| Home Style | 2 Storey |
| Beds | 4 |
| Baths | 3 |
| Size | 2,588 sqft |
| Lot Size | 10,681 SqFt. |
| Lot Dimensions | 65.00 × 164.8 |
| Built | 1966 |
| Taxes | $6,518.28 in 2021 |
























































