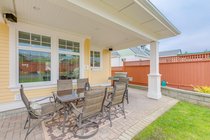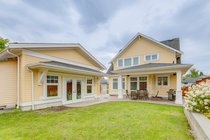221 Ninth Avenue
New Westminster
SOLD
3 Bed, 4 Bath, 2,824 sqft House
3 Bed, 4 Bath House
Glenbrooke North's finest! Built 2017. This craftsman style, 3 level home w/signature covered front veranda plus juliette balcony sits on quiet family friendly St. You can't help but notice the impressive custom brick driveway + walkways. 9' ceilings on main, vault ceilings up w/ 3 lrg BDRMS,WI closets + 2 full BATHS, laund rm +Juliette balcony. Main flr 'Great Room' concept boasts quality KITCH cabinetry, SS appliances, granite counter tops, lrg island, prep station + pantry opens to covered patio. Gather around the F/P in FAMRM, enjoy open LR/DR, rich Eng HW flooring throughout + office off foyer. Fin BSMNT w sep entry features a quality bachelor suite with its own laundry + 17'2x9'8 patio. Fenced yard, oversized garage, shed. Unmatched quality~ Walk to everything. 10!
Amenities
- Garden
- In Suite Laundry
- Storage
Features
- Clothes Dryer
- Clothes Washer
- ClthWsh
- Dryr
- Frdg
- Stve
- DW
- Dishwasher
- Drapes
- Window Coverings
- Garage Door Opener
- Microwave
- Pantry
- Security System
- Storage Shed
| MLS® # | R2703257 |
|---|---|
| Property Type | Residential Detached |
| Dwelling Type | House/Single Family |
| Home Style | 2 Storey w/Bsmt. |
| Year Built | 2017 |
| Fin. Floor Area | 2824 sqft |
| Finished Levels | 3 |
| Bedrooms | 3 |
| Bathrooms | 4 |
| Full Baths | 3 |
| Half Baths | 1 |
| Taxes | $ 6490 / 2021 |
| Lot Area | 5621 sqft |
| Lot Dimensions | 52.03 × 108.1 |
| Outdoor Area | Balcny(s) Patio(s) Dck(s),Fenced Yard |
| Water Supply | City/Municipal |
| Maint. Fees | $N/A |
| Heating | Radiant |
|---|---|
| Construction | Frame - Wood |
| Foundation | |
| Basement | Fully Finished,Part,Separate Entry |
| Roof | Asphalt |
| Floor Finish | Hardwood, Laminate, Tile |
| Fireplace | 1 , Natural Gas |
| Parking | DetachedGrge/Carport,Garage; Double,RV Parking Avail. |
| Parking Total/Covered | 6 / 2 |
| Parking Access | Front |
| Exterior Finish | Fibre Cement Board,Stone,Wood |
| Title to Land | Freehold NonStrata |
| Floor | Type | Dimensions |
|---|---|---|
| Main | Living Room | 18'6 x 10'11 |
| Main | Dining Room | 18'6 x 8' |
| Main | Kitchen | 17' x 10'11 |
| Main | Eating Area | 9'3 x 8'11 |
| Main | Family Room | 17'1 x 16'10 |
| Main | Den | 9'11 x 5'5 |
| Main | Pantry | 4'9 x 3'10 |
| Above | Master Bedroom | 16'11 x 13'10 |
| Above | Walk-In Closet | 10'8 x 4'9 |
| Above | Bedroom | 12'10 x 11'1 |
| Above | Walk-In Closet | 4'11 x 4'5 |
| Above | Bedroom | 12'9 x 11'1 |
| Above | Walk-In Closet | 5' x 4'6 |
| Above | Laundry | 10'8 x 5'1 |
| Bsmt | Living Room | 17'2 x 9'8 |
| Bsmt | Kitchen | 10'10 x 9'10 |
| Bsmt | Laundry | 3' x 3' |
| Main | Storage | 17'4 x 3'4 |
| Floor | Ensuite | Pieces |
|---|---|---|
| Main | N | 2 |
| Above | Y | 5 |
| Above | N | 3 |
| Bsmt | N | 4 |
| MLS® # | R2703257 |
| Home Style | 2 Storey w/Bsmt. |
| Beds | 3 |
| Baths | 3 + ½ Bath |
| Size | 2,824 sqft |
| Lot Size | 5,621 SqFt. |
| Lot Dimensions | 52.03 × 108.1 |
| Built | 2017 |
| Taxes | $6,489.66 in 2021 |




































