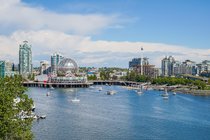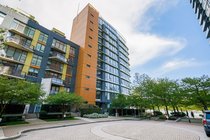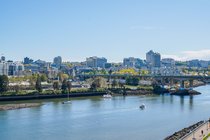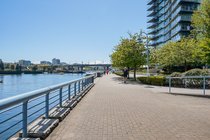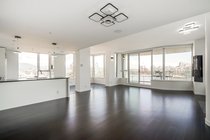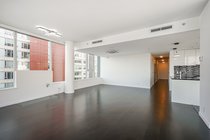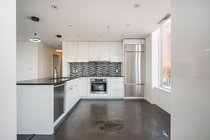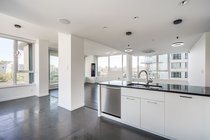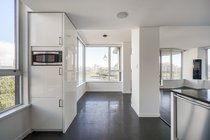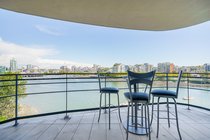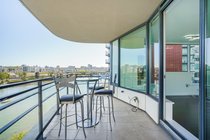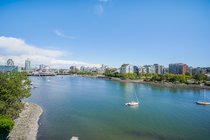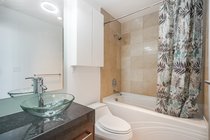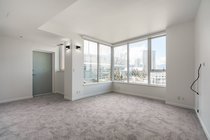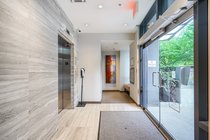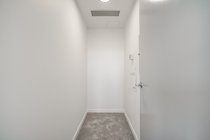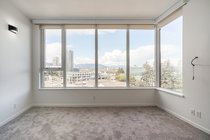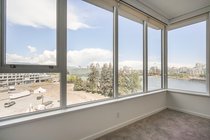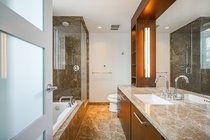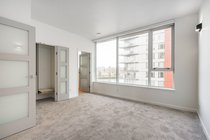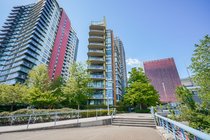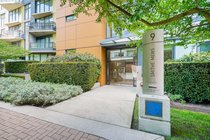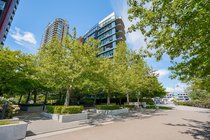800 9 Smithe Mews
Vancouver
SOLD
3 Bed, 3 Bath, 1,972 sqft Apartment
3 Bed, 3 Bath Apartment
**RARELY AVAILABLE WATERFRONT VILLA AT COOPERS LANDING** Welcome to The Villas at Coopers lookout*** This home is at the foot of the seawall occupying the entire 8th floor with amazing 180 degree exposures. This large Condo features 3 large bedrooms and 3 bathrooms (2 ensuites), an enormous living and dining room area with a large south facing patio overlooking the seawall. This beauty features a Gourmet kitchen with high-end appliances, Ceasarstone countertops, automated black-out shades, hardwood flooring, 2 contemporary fire places, 2 parking, your own private elevator access and a concierge. The Clubhouse includes a fitness centre, bowling alley, party room and swimming pool. Open House July 10 from 2 to 4 pm. Don't miss out on this rare home!
Amenities
- Air Cond./Central
- Club House
- Elevator
- Exercise Centre
- In Suite Laundry
- Pool; Indoor
- Recreation Center
- Sauna/Steam Room
- Swirlpool/Hot Tub
- Concierge
Features
- Air Conditioning
- ClthWsh
- Dryr
- Frdg
- Stve
- DW
- Garage Door Opener
- Intercom
- Microwave
- Oven - Built In
- Range Top
- Security System
- Smoke Alarm
| MLS® # | R2691823 |
|---|---|
| Property Type | Residential Attached |
| Dwelling Type | Apartment Unit |
| Home Style | Corner Unit,End Unit |
| Year Built | 2008 |
| Fin. Floor Area | 1972 sqft |
| Finished Levels | 1 |
| Bedrooms | 3 |
| Bathrooms | 3 |
| Full Baths | 3 |
| Taxes | $ 8604 / 2021 |
| Outdoor Area | Patio(s) |
| Water Supply | City/Municipal |
| Maint. Fees | $1266 |
| Heating | Forced Air |
|---|---|
| Construction | Concrete |
| Foundation | |
| Basement | None |
| Roof | Tar & Gravel |
| Floor Finish | Hardwood, Tile, Carpet |
| Fireplace | 0 , |
| Parking | Garage; Underground,Visitor Parking |
| Parking Total/Covered | 2 / 2 |
| Parking Access | Side |
| Exterior Finish | Aluminum,Concrete,Glass |
| Title to Land | Freehold Strata |
| Floor | Type | Dimensions |
|---|---|---|
| Main | Living Room | 18'0 x 12'11 |
| Main | Dining Room | 16'4 x 10'11 |
| Main | Eating Area | 9'4 x 8'2 |
| Main | Kitchen | 12'0 x 10'6 |
| Main | Master Bedroom | 12'10 x 12'6 |
| Main | Bedroom | 13'3 x 12'11 |
| Main | Bedroom | 18'1 x 15'7 |
| Main | Foyer | 13'8 x 6'10 |
| Floor | Ensuite | Pieces |
|---|---|---|
| Main | Y | 4 |
| Main | Y | 4 |
| Main | N | 4 |
| MLS® # | R2691823 |
| Home Style | Corner Unit,End Unit |
| Beds | 3 |
| Baths | 3 |
| Size | 1,972 sqft |
| Built | 2008 |
| Taxes | $8,603.84 in 2021 |
| Maintenance | $1,265.70 |
Building Information
| Building Name: | The Villas At Coopers Lookout |
| Building Address: | 9 Smithe Mews Ave, Vancouver V6B 0B5 |
| Levels: | 11 |
| Suites: | 11 |
| Status: | Completed |
| Built: | 2008 |
| Title To Land: | Freehold |
| Building Type: | Strata Condos |
| Strata Plan: | BCS3127 |
| Subarea: | Yaletown |
| Area: | Vancouver West |
| Board Name: | Real Estate Board Of Greater Vancouver |
| Management: | Gateway Property Management |
| Management Phone: | 604-343-2601 |
| Units in Development: | 11 |
| Units in Strata: | 11 |
| Subcategories: | Strata Condos |
| Property Types: | Freehold |
Maintenance Fee Includes
| Caretaker |
| Garbage Pickup |
| Gardening |
| Gas |
| Hot Water |
| Management |
| Recreation Facility |
Features
| Expansive Windows |
| Open Balconies |
| Low-pile Carpeting |
| Build-in Fibre Optic Technology |
| Tv & Telephone Jack In Every Room |
| Euro-style Cabinetry |
| Full Height Pantry |
| Terrazzo Counter-tops With Stone Bar Counter |
| Porcelain Flooring |
| Glass Mosaic Backsplash |
| Stainless Refrigerator |
| Gas Cook-top |
| Stainless Electric Wall Oven, Dishwasher, And Microwave With Hood Fan |
| Double Stainless Steel Sink |
| Recessed Pot Lighting |
| Full Size Soaker Tub With Shower Combination |
| Vessel Sink With Single Lever Faucet |
| Custom Light Fixtures |
| Secured Underground Parkade Accessed By Remote Entry Key-fob |
| Personally Encoded Key-fob |
| Video Controlled Enter-phone System |
| Built-in Security Systems, With Door Contacts, Motion Detector And Security Keypad |
| Bowling Alleys With Lounge |
| Fleet Of Kayaks And Storage Facility |
| Indoor Swimming Pool With Whirlpool |
| Steam And Sauna Room |
| Men's And Women's Change Rooms |
| Yoga/pilates Studio |
| Massage And Spa Room |
| Fully Equipped Fitness Room |
| Screening Room |
| Billiards And Sport Lounge |
| Multi-purpose Room With Kitchen |
| 13 Guest Parking Spots In The Parkade |


