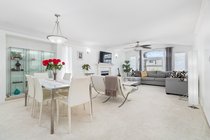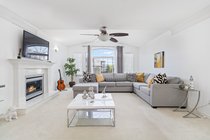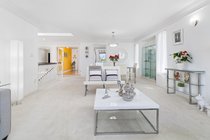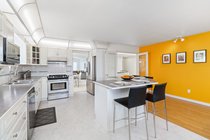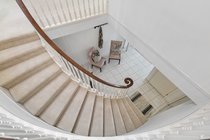327 Wood Street
New Westminster
SOLD
7 Bed, 5 Bath, 3,733 sqft House
7 Bed, 5 Bath House
SUPER CLEAN & FRESH 7 BD 5 BATH home on large 6515 sq ft level lot with lane allowance behind, in a prime family neighborhood of well maintained homes. No ditches here & the Temple, local school, transit & park just steps away! Bright, renovated home boasts 4 bdrms, 3 baths on main + 2 mortgage helpers below (2 bdrm and 1 bdrm inlaw suite with separate entries & shared laundry). Enjoy skylights, vaulted ceilings, spiral staircase, lrg entrance foyer, radiant heat + big covered sundeck off 2nd floor kitchen, main flr patio, garden shed + manicured, pet friendly fenced BEAUTIFUL YARD with stonework rockery /patio for entertaining! Double garage ( used as a gym too) and lots of room on level driveway for an additional 4 cars or RV. Easy access to highway + shopping mall. Pride of ownership
Amenities
- Garden
- In Suite Laundry
- Storage
- Wheelchair Access
Features
- ClthWsh
- Dryr
- Frdg
- Stve
- DW
- Dishwasher
- Drapes
- Window Coverings
- Garage Door Opener
- Microwave
- Vaulted Ceiling
| MLS® # | R2690330 |
|---|---|
| Property Type | Residential Detached |
| Dwelling Type | House/Single Family |
| Home Style | 2 Storey |
| Year Built | 1994 |
| Fin. Floor Area | 3733 sqft |
| Finished Levels | 2 |
| Bedrooms | 7 |
| Bathrooms | 5 |
| Full Baths | 4 |
| Half Baths | 1 |
| Taxes | $ 5701 / 2021 |
| Lot Area | 6515 sqft |
| Lot Dimensions | 50.00 × 130.3 |
| Outdoor Area | Balcny(s) Patio(s) Dck(s) |
| Water Supply | City/Municipal |
| Maint. Fees | $N/A |
| Heating | Natural Gas, Radiant |
|---|---|
| Construction | Frame - Wood |
| Foundation | |
| Basement | Full,Fully Finished,Separate Entry |
| Roof | Tile - Concrete |
| Floor Finish | Laminate, Tile, Wall/Wall/Mixed |
| Fireplace | 2 , Natural Gas |
| Parking | Add. Parking Avail.,Garage; Double,RV Parking Avail. |
| Parking Total/Covered | 6 / 2 |
| Parking Access | Front |
| Exterior Finish | Vinyl |
| Title to Land | Freehold NonStrata |
| Floor | Type | Dimensions |
|---|---|---|
| Above | Living Room | 18'5 x 14'9 |
| Above | Dining Room | 14'10 x 10'10 |
| Above | Kitchen | 17'6 x 11'10 |
| Abv Main 2 | Eating Area | 14'3 x 6'2 |
| Abv Main 2 | Master Bedroom | 15'7 x 13'3 |
| Abv Main 2 | Walk-In Closet | 8'8 x 4'6 |
| Above | Bedroom | 19'9 x 8'4 |
| Above | Walk-In Closet | 11'10 x 5'7 |
| Above | Bedroom | 12'4 x 8'11 |
| Above | Bedroom | 9'9 x 9'3 |
| Above | Other | 23'5 x 7'11 |
| Below | Foyer | 20'7 x 7'1 |
| Below | Laundry | 11'5 x 9'3 |
| Below | Living Room | 16'9 x 11'7 |
| Below | Kitchen | 11'7 x 8'4 |
| Below | Bedroom | 13'5 x 8'1 |
| Below | Bedroom | 11'5 x 10'5 |
| Below | Living Room | 13'10 x 9'1 |
| Below | Kitchen | 10'8 x 5'8 |
| Below | Bedroom | 13'10 x 12'3 |
| Below | Storage | 4'1 x 3'7 |
| Below | Utility | 3'5 x 5'2 |
| Floor | Ensuite | Pieces |
|---|---|---|
| Above | Y | 3 |
| Above | N | 3 |
| Above | N | 2 |
| Below | N | 4 |
| Below | N | 4 |
| MLS® # | R2690330 |
| Home Style | 2 Storey |
| Beds | 7 |
| Baths | 4 + ½ Bath |
| Size | 3,733 sqft |
| Lot Size | 6,515 SqFt. |
| Lot Dimensions | 50.00 × 130.3 |
| Built | 1994 |
| Taxes | $5,700.75 in 2021 |




