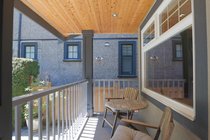4065 W 15th Avenue
Vancouver
SOLD
5 Bed, 3 Bath, 3,182 sqft House
5 Bed, 3 Bath House
Situated on a quiet, friendly street in Point Grey-West Point Grey-Dunbar neighbourhood. This 4-5 bed, 3 bath cozy impeccable well cared family home is ready for move in. You are enjoying the quietness - privacy on the front porch with your morning coffee or your evening cocktail on the sun drenched back deck. Quality renovations completed over the years to create a functional layout. Garage, workshop allows for ample storage of all your leisure equipment. This 3,100+SF home is well positioned on 3 levels for the changing needs of today’s family. -- perfect for small kids & teens. Southern exposure, steps away from Recreation, Pacific Spirit Parks, trails, easy access to UBC, beach walks, transportation, shopping. Queen Elizabeth Elementary, Jules Quesnel French Immersion, Lord Bing High
Amenities
- Garden
- Storage
- Workshop Attached
Features
- ClthWsh
- Dryr
- Frdg
- Stve
- DW
- Freezer
| MLS® # | R2712753 |
|---|---|
| Property Type | Residential Detached |
| Dwelling Type | House/Single Family |
| Home Style | 2 Storey w/Bsmt. |
| Year Built | 1938 |
| Fin. Floor Area | 3182 sqft |
| Finished Levels | 3 |
| Bedrooms | 5 |
| Bathrooms | 3 |
| Full Baths | 3 |
| Taxes | $ 9138 / 2021 |
| Lot Area | 4514 sqft |
| Lot Dimensions | 37.00 × 122 |
| Outdoor Area | Patio(s) & Deck(s) |
| Water Supply | City/Municipal |
| Maint. Fees | $N/A |
| Heating | Electric, Forced Air, Heat Pump |
|---|---|
| Construction | Frame - Wood |
| Foundation | |
| Basement | Fully Finished,Separate Entry |
| Roof | Asphalt |
| Floor Finish | Hardwood, Tile, Wall/Wall/Mixed |
| Fireplace | 1 , Natural Gas |
| Parking | Garage; Single |
| Parking Total/Covered | 3 / 1 |
| Parking Access | Front,Lane |
| Exterior Finish | Stucco,Wood |
| Title to Land | Freehold NonStrata |
| Floor | Type | Dimensions |
|---|---|---|
| Main | Foyer | 7'1 x 6'5 |
| Main | Living Room | 19'6 x 12'4 |
| Main | Dining Room | 12'4 x 10'2 |
| Main | Kitchen | 12'3 x 9'9 |
| Main | Eating Area | 10'6 x 6'4 |
| Main | Bedroom | 13'4 x 11'2 |
| Main | Bedroom | 12'4 x 11'2 |
| Above | Master Bedroom | 22'1 x 12'7 |
| Above | Bedroom | 13'10 x 10'2 |
| Below | Kitchen | 12'11 x 9'10 |
| Below | Flex Room | 13'0 x 11'7 |
| Below | Recreation Room | 17'9 x 9'3 |
| Below | Bedroom | 11'5 x 11'2 |
| Below | Walk-In Closet | 11'5 x 8'4 |
| Below | Laundry | 8'7 x 6'10 |
| Below | Storage | 4'6 x 2'10 |
| Below | Workshop | 15'1 x 6'11 |
| Floor | Ensuite | Pieces |
|---|---|---|
| Main | N | 3 |
| Above | N | 3 |
| Below | N | 3 |
| MLS® # | R2712753 |
| Home Style | 2 Storey w/Bsmt. |
| Beds | 5 |
| Baths | 3 |
| Size | 3,182 sqft |
| Lot Size | 4,514 SqFt. |
| Lot Dimensions | 37.00 × 122 |
| Built | 1938 |
| Taxes | $9,138.08 in 2021 |




































