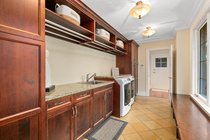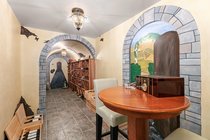13326 25 Avenue
Surrey
5 Bed, 8 Bath, 8,722 sqft House
5 Bed, 8 Bath House
ELEGANCE and LUXURY define this timeless brick mansion. The Grand foyer with spiral staircase welcomes you to the 16' height living and dining room. The Gourmet chef's kitchen features SUB-ZERO fridge, MIELE Coffee maker, Cherry cabinets, granite countertop & butler pantry. The private master bedroom retreat on the main features dress room, deluxe ensuite access to private courtyard. Upstairs, games room plus 4 large bedrooms including junior Master en-suite. The entertaining basement features wine room, gym & recreation room. The 1,500 sq.ft accessory building, can accommodate 9 cars or private sports court. Resort style Southern backyard offers outdoor kitchen, heated salt water pool, hot tub, Cabana and fountain. Radiant heat on 3 floors. Great curb appeal on the prestigious street of Crescent Park.
School: Chantrell Creek Elementary & Elgin Park Secondary
- Central Air
- Air Conditioning
- Private Yard
- Pantry
- Central Vacuum
- Wet Bar
- Workshop Attached
- Outdoor Pool
- Swirlpool/Hot Tub
- Washer
- Dryer
- Dishwasher
- Refrigerator
- Cooktop
- Sprinkler - Inground
- Swimming Pool Equip.
- Security System
- Swirlpool
- Hot Tub
- Window Coverings
- Central Air
- Air Conditioning
| MLS® # | R2788032 |
|---|---|
| Property Type | Residential Detached |
| Dwelling Type | House with Acreage |
| Home Style | 2 Storey w/Bsmt. |
| Year Built | 1993 |
| Fin. Floor Area | 8722 sqft |
| Finished Levels | 3 |
| Bedrooms | 5 |
| Bathrooms | 8 |
| Full Baths | 5 |
| Half Baths | 3 |
| Taxes | $ 21919 / 2023 |
| Lot Area | 43603 sqft |
| Lot Dimensions | 155.0 × 281 |
| Outdoor Area | Fenced Yard,Patio(s) |
| Water Supply | City/Municipal |
| Maint. Fees | $N/A |
| Heating | Radiant |
|---|---|
| Construction | Frame - Wood |
| Foundation | |
| Basement | Crawl,Fully Finished,Separate Entry |
| Roof | Wood |
| Floor Finish | Hardwood, Tile, Carpet |
| Fireplace | 2 , Natural Gas |
| Parking | DetachedGrge/Carport,Garage; Triple,RV Parking Avail. |
| Parking Total/Covered | 16 / 9 |
| Parking Access | Front,Side |
| Exterior Finish | Brick |
| Title to Land | Freehold NonStrata |
| Floor | Type | Dimensions |
|---|---|---|
| Main | Foyer | 15'7 x 16'8 |
| Main | Living Room | 18'1 x 15'1 |
| Main | Dining Room | 14'5 x 14'0 |
| Main | Study | 11'3 x 11'7 |
| Main | Family Room | 16'0 x 21'7 |
| Main | Kitchen | 12'10 x 22'2 |
| Main | Eating Area | 14'5 x 9'5 |
| Main | Butlers Pantry | 11'6 x 7'3 |
| Main | Primary Bedroom | 20'1 x 30'1 |
| Main | Walk-In Closet | 11'6 x 15'2 |
| Main | Laundry | 17'1 x 7'11 |
| Main | Mud Room | 12'3 x 6'2 |
| Main | Pantry | 7'9 x 6'6 |
| Main | Porch (enclosed) | 11'5 x 13'10 |
| Main | Patio | 29'8 x 12'1 |
| Bsmt | Bar Room | 6'10 x 7'7 |
| Bsmt | Recreation Room | 27'0 x 46'6 |
| Bsmt | Storage | 17'9 x 15'1 |
| Bsmt | Wine Room | 26'5 x 6'9 |
| Above | Flex Room | 19'9 x 28'6 |
| Above | Bedroom | 13' x 14'3 |
| Above | Bedroom | 13'2 x 14'7 |
| Above | Bedroom | 12'1 x 14'1 |
| Above | Walk-In Closet | 6'9 x 5'2 |
| Above | Primary Bedroom | 17'1 x 15'2 |
| Floor | Ensuite | Pieces |
|---|---|---|
| Main | N | 2 |
| Main | N | 2 |
| Main | Y | 5 |
| Main | N | 3 |
| Above | Y | 5 |
| Above | Y | 4 |
| Above | Y | 3 |
| Bsmt | N | 2 |
| MLS® # | R2788032 |
| Home Style | Residential Detached |
| Beds | 5 |
| Baths | 5 + 3 ½ Baths |
| Size | 8,722 sqft |
| Lot Size | 43,560 SqFt. |
| Lot Dimensions | 155 × 155 x |
| Built | 1993 |
| Taxes | $21,918.78 in 2023 |






