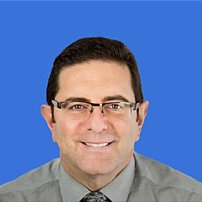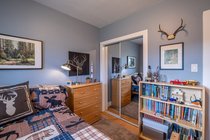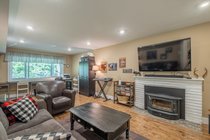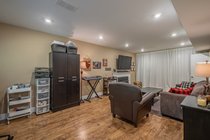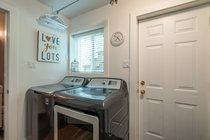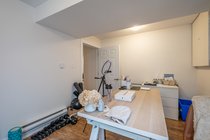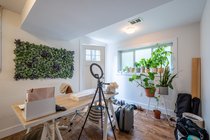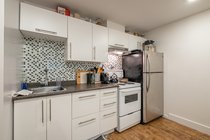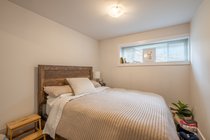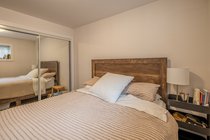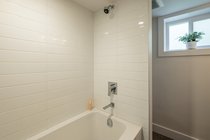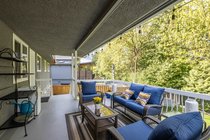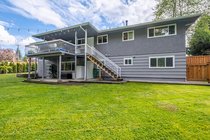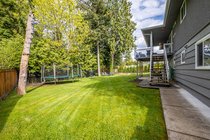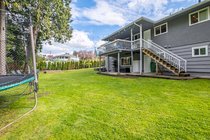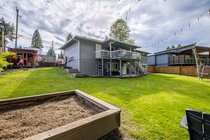1589 Harbour Drive
Coquitlam
SOLD
4 Bed, 3 Bath, 2,484 sqft House
4 Bed, 3 Bath House
A Coveted Harbour Drive location backing onto a private and tranquil greenbelt! This exceptional 4 bedroom + den, 3 bath family home has it all! The beautifully landscaped 10,600 sq ft lot offers lots of space for entertaining, kids, pets, gardening, etc. Featuring newer appliances throughout, plus updated plumbing, electrical, windows, roof, gutters, hot water tanks, driveway, fencing, front & back retaining walls, bathrooms, along with fresh paint and refinished hardwood flooring. There's also lots covered exterior living space. The fully renovated 1 bedroom & den suite with separate entry is completely self contained including its own laundry! Lots of parking, including for all your RV(s). Call your realtor for an appointment to view!
Amenities: In Suite Laundry
Features
- ClthWsh
- Dryr
- Frdg
- Stve
- DW
- Drapes
- Window Coverings
- Garage Door Opener
Site Influences
- Central Location
- Greenbelt
- Private Yard
- Recreation Nearby
- Shopping Nearby
| MLS® # | R2688215 |
|---|---|
| Property Type | Residential Detached |
| Dwelling Type | House/Single Family |
| Home Style | 2 Storey |
| Year Built | 1958 |
| Fin. Floor Area | 2484 sqft |
| Finished Levels | 2 |
| Bedrooms | 4 |
| Bathrooms | 3 |
| Full Baths | 3 |
| Taxes | $ 4910 / 2021 |
| Lot Area | 10615 sqft |
| Lot Dimensions | 120.0 × 110 I |
| Outdoor Area | Patio(s) & Deck(s) |
| Water Supply | City/Municipal |
| Maint. Fees | $N/A |
| Heating | Forced Air, Natural Gas |
|---|---|
| Construction | Frame - Wood |
| Foundation | |
| Basement | Full,Fully Finished,Separate Entry |
| Roof | Asphalt |
| Floor Finish | Hardwood, Laminate, Tile |
| Fireplace | 2 , Wood |
| Parking | Add. Parking Avail.,Garage; Single,RV Parking Avail. |
| Parking Total/Covered | 7 / 1 |
| Parking Access | Front |
| Exterior Finish | Stucco,Wood |
| Title to Land | Freehold NonStrata |
| Floor | Type | Dimensions |
|---|---|---|
| Main | Living Room | 17'8 x 12'8 |
| Main | Dining Room | 10'1 x 9'2 |
| Main | Kitchen | 16'7 x 9'1 |
| Main | Master Bedroom | 13'1 x 10'2 |
| Main | Bedroom | 10'2 x 9'2 |
| Main | Bedroom | 10'2 x 8'7 |
| Main | Foyer | 6'2 x 4'10 |
| Below | Recreation Room | 26'7 x 11'11 |
| Below | Living Room | 16'4 x 12'10 |
| Below | Kitchen | 0' x 0' |
| Below | Bedroom | 9'7 x 8'9 |
| Below | Flex Room | 13'2 x 9'4 |
| Below | Laundry | 10'5 x 8'9 |
| Floor | Ensuite | Pieces |
|---|---|---|
| Main | N | 5 |
| Below | N | 3 |
| Below | N | 4 |
| MLS® # | R2688215 |
| Home Style | 2 Storey |
| Beds | 4 |
| Baths | 3 |
| Size | 2,484 sqft |
| Lot Size | 10,615 SqFt. |
| Lot Dimensions | 120.0 × 110 I |
| Built | 1958 |
| Taxes | $4,909.71 in 2021 |
