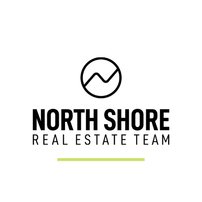2534 Western Avenue
North Vancouver
SOLD
2 Bed, 2 Bath, 1,306 sqft Townhouse
2 Bed, 2 Bath Townhouse
Welcome to 2534 Western Avenue! This 2-bedroom, 2-bathroom townhouse with a downstairs space suited for an office or rec room, is privately nestled in a quiet 5-unit development. Through the entryway, the home opens into a bright living, dining and kitchen area, and out to a gorgeous fenced back patio and garden area, perfect for entertaining! Upstairs, you will find the master suite with walk-in-closet, a second bedroom with ample closet space w/ a private balcony, one bathroom, and laundry. This unit has a large crawl space and a common bike room for additional storage! A private end-unit with a detached single car garage & parking pad. Situated in Upper Lonsdale, enjoy being minutes away from shops, rec centre, trails, schools, highway access and more. You don’t want to miss this one!
Amenities
- In Suite Laundry
- Storage
| MLS® # | R2687475 |
|---|---|
| Property Type | Residential Attached |
| Dwelling Type | Townhouse |
| Home Style | 2 Storey w/Bsmt.,End Unit |
| Year Built | 1996 |
| Fin. Floor Area | 1306 sqft |
| Finished Levels | 3 |
| Bedrooms | 2 |
| Bathrooms | 2 |
| Full Baths | 1 |
| Half Baths | 1 |
| Taxes | $ 2901 / 2021 |
| Outdoor Area | Balcny(s) Patio(s) Dck(s),Fenced Yard |
| Water Supply | City/Municipal |
| Maint. Fees | $388 |
| Heating | Forced Air, Natural Gas |
|---|---|
| Construction | Frame - Wood |
| Foundation | |
| Basement | Crawl,Part |
| Roof | Asphalt |
| Fireplace | 1 , Gas - Natural |
| Parking | Garage; Single,Other |
| Parking Total/Covered | 2 / 1 |
| Parking Access | Lane,Rear |
| Exterior Finish | Wood |
| Title to Land | Freehold Strata |
| Floor | Type | Dimensions |
|---|---|---|
| Main | Foyer | 5'5 x 3'3 |
| Main | Living Room | 17'4 x 15'4 |
| Main | Kitchen | 11'3 x 7' |
| Main | Dining Room | 11'8 x 9'1 |
| Above | Bedroom | 11'4 x 10' |
| Above | Master Bedroom | 13'2 x 11'3 |
| Above | Walk-In Closet | 7'2 x 4'10 |
| Below | Den | 11'6 x 9'6 |
| Below | Utility | 6'9 x 3'2 |
| Floor | Ensuite | Pieces |
|---|---|---|
| Main | N | 2 |
| Above | N | 4 |
| MLS® # | R2687475 |
| Home Style | 2 Storey w/Bsmt.,End Unit |
| Beds | 2 |
| Baths | 1 + ½ Bath |
| Size | 1,306 sqft |
| Built | 1996 |
| Taxes | $2,900.67 in 2021 |
| Maintenance | $388.13 |
























