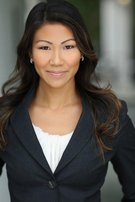Open House: Sat 9th Jul 2:00 pm - 4:00 pm, Sun 10th Jul 2:00 pm - 4:00 pm, Sat 16th Jul 2:00 pm - 4:00 pm, Sun 17th Jul 2:00 pm - 4:00 pm, Sat 23rd Jul 2:00 pm - 4:00 pm, Sun 24th Jul 2:00 pm - 4:00 pm, Sat 30th
Features
- ClthWsh
- Dryr
- Frdg
- Stve
- DW
- Drapes
- Window Coverings
- Smoke Alarm
- Sprinkler - Fire
- Vaulted Ceiling
Site Influences
- Central Location
- Recreation Nearby
- Shopping Nearby
| MLS® # |
R2692664 |
| Property Type |
Residential Attached |
| Dwelling Type |
1/2 Duplex |
| Home Style |
2 Storey |
| Year Built |
2022 |
| Fin. Floor Area |
1143 sqft |
| Finished Levels |
2 |
| Bedrooms |
3 |
| Bathrooms |
3 |
| Full Baths |
2 |
| Half Baths |
1 |
| Taxes |
$
N/A /
2022 |
| Outdoor Area |
Patio(s) |
| Water Supply |
City/Municipal |
| Maint. Fees |
$282 |
| Heating |
Radiant |
| Construction |
Frame - Wood |
| Foundation |
|
| Basement |
Crawl |
| Roof |
Asphalt |
| Floor Finish |
Hardwood, Laminate, Tile |
| Fireplace |
0 ,
None |
| Parking |
Other |
| Parking Total/Covered |
1 /
0 |
| Parking Access |
Lane |
| Exterior Finish |
Glass,Fibre Cement Board |
| Title to Land |
Freehold Strata |
| Floor |
Type |
Dimensions |
| Main |
Living Room |
12'4 x
11'2 |
| Main |
Dining Room |
11'7 x
7'0 |
| Main |
Eating Area |
8'11 x
8'11 |
| Main |
Kitchen |
8'11 x
8'11 |
| Above |
Master Bedroom |
11'2 x
10'0 |
| Above |
Bedroom |
9'0 x
8'1 |
| Above |
Bedroom |
10'1 x
8'9 |
| Above |
Walk-In Closet |
5'11 x
3'4 |
| Floor |
Ensuite |
Pieces |
| Main |
N |
2 |
| Above |
Y |
4 |
| Above |
N |
4 |


