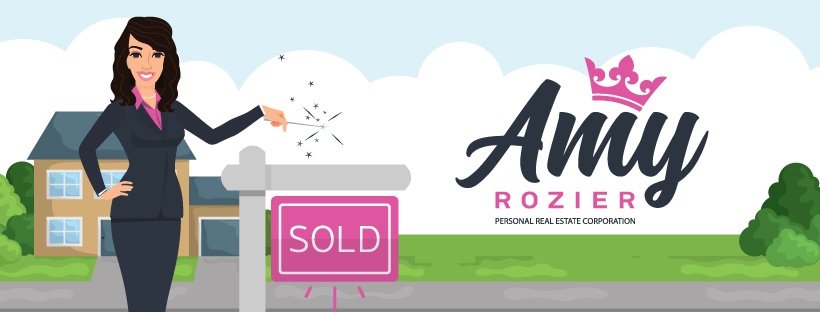3895 Lonsdale Avenue
North Vancouver
SOLD
3 Bed, 3 Bath, 2,282 sqft House
3 Bed, 3 Bath House
New York sophistication meets West Coast form & function at this gorgeous, architecturally designed, and tastefully renovated modern home in Upper Lonsdale. Enjoy sweeping views of city, ocean and mountains from the over-sized and private sun-soaked back deck, complete with dining/lounging zones and a fire pit, or, escape to the tranquil shaded terraced bamboo garden oasis with waterfall in the front. With high end finishes, both wood-burning and gas fireplaces, & spa-like amenities throughout, there is nothing more to do here but move in & enjoy with low maintenance, fully gated architecturally landscaped grounds. Bonuses: New roof 4/2022, suite potential, steps from private lane-accessed park/playground. Catchments: Braemar & Carson VIEW **BY APPT** MAY 5 3-4, MAY 7 12:00-3 & MAY 8 1-2
Amenities
- Garden
- In Suite Laundry
- Storage
Features
- ClthWsh
- Dryr
- Frdg
- Stve
- DW
- Drapes
- Window Coverings
- Fireplace Insert
- Garage Door Opener
- Microwave
- Security System
- Smoke Alarm
| MLS® # | R2683312 |
|---|---|
| Property Type | Residential Detached |
| Dwelling Type | House/Single Family |
| Home Style | 2 Storey |
| Year Built | 1978 |
| Fin. Floor Area | 2282 sqft |
| Finished Levels | 2 |
| Bedrooms | 3 |
| Bathrooms | 3 |
| Full Baths | 3 |
| Taxes | $ 7332 / 2021 |
| Lot Area | 3795 sqft |
| Lot Dimensions | 34.00 × 109 |
| Outdoor Area | Balcony(s),Fenced Yard,Sundeck(s) |
| Water Supply | City/Municipal |
| Maint. Fees | $N/A |
| Heating | Forced Air, Natural Gas, Wood |
|---|---|
| Construction | Frame - Wood |
| Foundation | |
| Basement | None |
| Roof | Torch-On |
| Floor Finish | Hardwood, Tile, Wall/Wall/Mixed |
| Fireplace | 2 , Natural Gas,Wood |
| Parking | Carport & Garage |
| Parking Total/Covered | 2 / 2 |
| Parking Access | Lane |
| Exterior Finish | Metal,Wood |
| Title to Land | Freehold NonStrata |
| Floor | Type | Dimensions |
|---|---|---|
| Main | Living Room | 11'6 x 13'4 |
| Main | Dining Room | 10'11 x 8'8 |
| Main | Kitchen | 8'1 x 9'3 |
| Main | Bedroom | 11'6 x 9'6 |
| Main | Recreation Room | 11'4 x 16'3 |
| Main | Foyer | 8'9 x 6'9 |
| Main | Storage | 5'3 x 3'6 |
| Main | Laundry | 3'6 x 5'3 |
| Above | Living Room | 11'8 x 18'0 |
| Above | Dining Room | 11'4 x 9'5 |
| Above | Kitchen | 12'0 x 8'0 |
| Above | Bedroom | 11'6 x 9'9 |
| Above | Bedroom | 11'4 x 12'7 |
| Above | Office | 9'1 x 13'3 |
| Above | Other | 24'4 x 27'10 |
| Above | Other | 10'1 x 2'10 |
| Floor | Ensuite | Pieces |
|---|---|---|
| Main | N | 4 |
| Above | N | 4 |
| Above | Y | 3 |
| MLS® # | R2683312 |
| Home Style | 2 Storey |
| Beds | 3 |
| Baths | 3 |
| Size | 2,282 sqft |
| Lot Size | 3,795 SqFt. |
| Lot Dimensions | 34.00 × 109 |
| Built | 1978 |
| Taxes | $7,331.92 in 2021 |






































