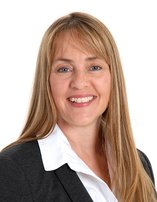9142 Harper Terrace
Mission
8 Bed, 6 Bath, 4,781 sqft House
8 Bed, 6 Bath House
Custom built as a large multi generational Home. Perfect for a young family with their Parents and Grand parents. Or make use of the extra rooms for Guests and visiting family. Completed in summer of 2018, this home is on a 1.73 acre parcel, with a large drive through roundabout driveway, with RV parking and private, quiet beautifully landscaped backyard with a babbling brook. While sitting around the fire pit enjoy the peaceful and tranquil enviroment, with Views of the beautiful forested Hillside and natural features. Only 2 min from Hayward st and Lougheed hwy, this area is very desireable and in great demand. It has a 4 car-1156sq' garage, 6 bdrm inc 2 master bdrm's, 2 /5pc onsuites 3 full baths, 2 dens,2 mud rm and 2 laundry. Large timberframe covered patio with custom outdoor bbq area, Hottub, NG Fire table, Custom Bar and entertainment area.
3 Bay Workshop is 1896 sq' ready for your needs: Automotive, Carpentry and Hobbies. The carpentry side has a dust collector, 240 V plugs , RV Plug, and multiple benches and drawers for tools, and a mezzanine for aditional storage. The automotive area/ Bay is designed for a 2 post hoist to be installed ,with raised track overheight door sytem, pre-wired in ceiling to power the unit.
Additional features are pre-wired sound system and alarm, Builtin vaccum system, Cat6 and cable to most of the rooms in the house.
20KW auto backup Generator. Powers entire Home and Shop.
Water system has 2 wells; a deep drilled well for potable water with multiple filters including UV, and a spring fed shallow well for irrigation.
Driveway entrances are litup and planned out for a future gated system if desired.
2 wood burning fire places.
Additional space for RV storage and all your toys.
Stage 3 Septic system engineered specifically for this home and easy to maintain.
Large playhouse for children
Raised planters for gardening and a green house.
Fully fenced Yard
- Garden
- Green House
- Guest Suite
- In Suite Laundry
- Playground
- Storage
- Workshop Detached
- ClthWsh
- Dryr
- Frdg
- Stve
- DW
- Drapes
- Window Coverings
- Hot Tub Spa
- Swirlpool
- Other - See Remarks
- Oven - Built In
- Security - Roughed In
- Sprinkler - Fire
- Vacuum - Built In
- Water Treatment
| MLS® # | R2703117 |
|---|---|
| Property Type | Residential Detached |
| Dwelling Type | House with Acreage |
| Home Style | 2 Storey,Rancher/Bungalow w/Bsmt. |
| Year Built | 2018 |
| Fin. Floor Area | 4781 sqft |
| Finished Levels | 2 |
| Bedrooms | 8 |
| Bathrooms | 6 |
| Full Baths | 6 |
| Taxes | $ 9061 / 2022 |
| Lot Area | 77942 sqft |
| Lot Dimensions | 0.00 × |
| Outdoor Area | Fenced Yard,Patio(s) |
| Water Supply | Well - Drilled |
| Maint. Fees | $N/A |
| Heating | Forced Air, Natural Gas |
|---|---|
| Construction | Frame - Wood |
| Foundation | |
| Basement | Crawl |
| Roof | Asphalt |
| Floor Finish | Laminate, Tile, Carpet |
| Fireplace | 2 , Wood |
| Parking | Garage; Triple,Grge/Double Tandem,RV Parking Avail. |
| Parking Total/Covered | 15 / 7 |
| Parking Access | Front |
| Exterior Finish | Stone |
| Title to Land | Freehold NonStrata |
| Floor | Type | Dimensions |
|---|---|---|
| Main | Foyer | 7'5 x 13'2 |
| Main | Office | 12'5 x 15'10 |
| Main | Walk-In Closet | 9'9 x 4'10 |
| Main | Living Room | 16'11 x 18'5 |
| Main | Dining Room | 10'10 x 8'11 |
| Main | Kitchen | 16'1 x 10'7 |
| Main | Master Bedroom | 14'5 x 13'2 |
| Main | Walk-In Closet | 7'8 x 12'8 |
| Main | Bedroom | 10'11 x 13'3 |
| Main | Pantry | 6'6 x 6'5 |
| Main | Laundry | 10'10 x 8'11 |
| Main | Kitchen | 16'1 x 9'2 |
| Main | Eating Area | 12'3 x 16'1 |
| Main | Family Room | 17'10 x 23'8 |
| Main | Foyer | 6'10 x 11'3 |
| Main | Office | 8'3 x 10'2 |
| Main | Mud Room | 14'7 x 10'10 |
| Main | Storage | 5'5 x 4' |
| Above | Bedroom | 14'2 x 10'8 |
| Above | Bedroom | 13'8 x 10'8 |
| Above | Bedroom | 14'5 x 11'2 |
| Above | Bedroom | 13'8 x 11'2 |
| Above | Master Bedroom | 13'8 x 11'2 |
| Above | Walk-In Closet | 9'11 x 5'1 |
| Above | Walk-In Closet | 4'11 x 4'4 |
| Floor | Ensuite | Pieces |
|---|---|---|
| Main | N | 4 |
| Main | N | 4 |
| Main | Y | 4 |
| Above | Y | 4 |
| Main | N | 4 |
| Above | N | 5 |
| MLS® # | R2703117 |
| Home Style | 2 Storey,Rancher/Bungalow w/Bsmt. |
| Beds | 8 |
| Baths | 6 |
| Size | 4,781 sqft |
| Lot Size | 77,942 SqFt. |
| Built | 2018 |
| Taxes | $9,060.84 in 2022 |






































































































