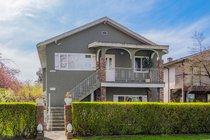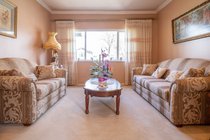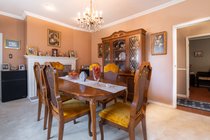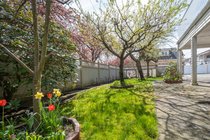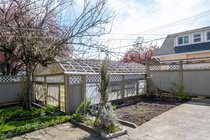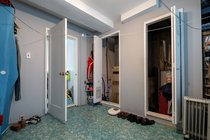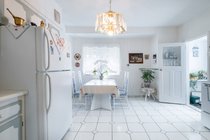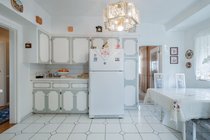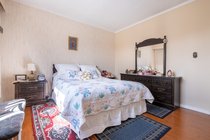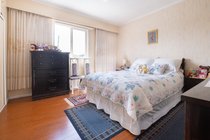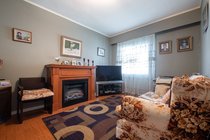590 E 17th Avenue
Vancouver
SOLD
5 Bed, 3 Bath, 2,469 sqft House
5 Bed, 3 Bath House
Lovingly cared for 2469 SF home with five BR, 3 baths including a one BR suite. Same owners since 1985. South facing yard is a gardeners dream with mature fruit trees. Over 400 SF sundeck. Great family neighbourhood three blocks from all that Main Street has to offer. Catchment area for Sir Charles Tupper Secondary and David Livingstone Elementary. Robson Park, Tea Swamp Park and Prince Edward Park nearby. Close to transportation. Walk score 89, bike score 81. 6000 + SF lot with the option to develop a duplex.
Features
- ClthWsh
- Dryr
- Frdg
- Stve
- DW
Site Influences
- Central Location
- Private Setting
- Private Yard
- Recreation Nearby
- Shopping Nearby
| MLS® # | R2678612 |
|---|---|
| Property Type | Residential Detached |
| Dwelling Type | House/Single Family |
| Home Style | 2 Storey |
| Year Built | 1926 |
| Fin. Floor Area | 2469 sqft |
| Finished Levels | 2 |
| Bedrooms | 5 |
| Bathrooms | 3 |
| Full Baths | 2 |
| Half Baths | 1 |
| Taxes | $ 6818 / 2021 |
| Lot Area | 6039 sqft |
| Lot Dimensions | 49.50 × 122 |
| Outdoor Area | Fenced Yard,Sundeck(s) |
| Water Supply | City/Municipal |
| Maint. Fees | $N/A |
| Heating | Forced Air |
|---|---|
| Construction | Frame - Wood |
| Foundation | |
| Basement | Full |
| Roof | Asphalt |
| Floor Finish | Wall/Wall/Mixed |
| Fireplace | 1 , Natural Gas |
| Parking | Carport & Garage,Garage; Single |
| Parking Total/Covered | 0 / 0 |
| Exterior Finish | Stucco |
| Title to Land | Freehold NonStrata |
| Floor | Type | Dimensions |
|---|---|---|
| Above | Living Room | 12'11 x 12'4 |
| Above | Dining Room | 12'11 x 12'4 |
| Above | Kitchen | 13'3 x 7'9 |
| Above | Eating Area | 12'10 x 6'7 |
| Above | Master Bedroom | 12'5 x 11'11 |
| Above | Bedroom | 9'6 x 9'11 |
| Above | Bedroom | 13'6 x 9'11 |
| Above | Foyer | 32'4 x 3'10 |
| Below | Living Room | 16'2 x 12'8 |
| Below | Bedroom | 15'3 x 12'8 |
| Below | Kitchen | 11'3 x 5'11 |
| Below | Foyer | 13' x 4'11 |
| Below | Bedroom | 12'8 x 9'2 |
| Below | Laundry | 9'8 x 12'10 |
| Floor | Ensuite | Pieces |
|---|---|---|
| Main | N | 4 |
| Below | N | 4 |
| Below | N | 1 |
| MLS® # | R2678612 |
| Home Style | 2 Storey |
| Beds | 5 |
| Baths | 2 + ½ Bath |
| Size | 2,469 sqft |
| Lot Size | 6,039 SqFt. |
| Lot Dimensions | 49.50 × 122 |
| Built | 1926 |
| Taxes | $6,817.56 in 2021 |

