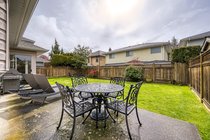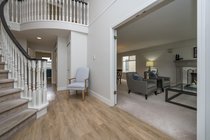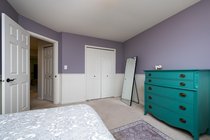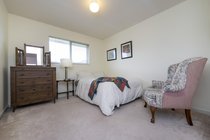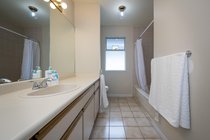4580 Moncton Street
Richmond
SOLD
5 Bed, 3 Bath, 2,995 sqft House
5 Bed, 3 Bath House
This immaculate 2 level executive home boasts an excellent floor plan with 5 bdrms, games room, 3 full baths & almost 3,000 sq. ft. The main floor offers an entertaining sized living & dining room, open concept kitchen & family room, 5th bdrm/den that is next to a fully renovated 3 piece bath. Great for a home office, guest bdrm. or extended family. Lovely foyer entrance and large laundry room. The upper level has 4 generous bdrms., including a huge primary suite & brand new, spa-like ensuite (it's gorgeous) & games room. Fully fenced south facing backyard with ample room for a childs play centre. Wonderful location steps to Homma Elementary, McMath, the boardwalk, transit, community centre and all of the shopping and entertainment in Steveston Village. The perfect family home.
| MLS® # | R2738577 |
|---|---|
| Property Type | Residential Detached |
| Dwelling Type | House/Single Family |
| Home Style | 2 Storey |
| Year Built | 1987 |
| Fin. Floor Area | 2995 sqft |
| Finished Levels | 2 |
| Bedrooms | 5 |
| Bathrooms | 3 |
| Full Baths | 3 |
| Taxes | $ 4788 / 2021 |
| Lot Area | 4882 sqft |
| Lot Dimensions | 0.00 × 0 |
| Outdoor Area | Fenced Yard,Patio(s) |
| Water Supply | City/Municipal |
| Maint. Fees | $N/A |
| Heating | Forced Air, Natural Gas |
|---|---|
| Construction | Frame - Wood |
| Foundation | |
| Basement | None |
| Roof | Asphalt |
| Fireplace | 2 , Wood |
| Parking | Add. Parking Avail.,Garage; Double |
| Parking Total/Covered | 4 / 2 |
| Parking Access | Front |
| Exterior Finish | Mixed |
| Title to Land | Freehold NonStrata |
| Floor | Type | Dimensions |
|---|---|---|
| Main | Living Room | 18'10 x 14'1 |
| Main | Dining Room | 14'1 x 10'4 |
| Main | Kitchen | 13'3 x 11'2 |
| Main | Eating Area | 10'1 x 7'6 |
| Main | Family Room | 17'10 x 13'2 |
| Main | Bedroom | 11'1 x 10' |
| Main | Foyer | 13'3 x 6'11 |
| Main | Laundry | 15'7 x 5'4 |
| Above | Master Bedroom | 18'3 x 14'1 |
| Above | Bedroom | 13'4 x 10'5 |
| Above | Bedroom | 11' x 10' |
| Above | Bedroom | 12'9 x 10'11 |
| Above | Games Room | 19'5 x 16'8 |
| Floor | Ensuite | Pieces |
|---|---|---|
| Main | N | 3 |
| Above | Y | 4 |
| Above | N | 4 |
| MLS® # | R2738577 |
| Home Style | 2 Storey |
| Beds | 5 |
| Baths | 3 |
| Size | 2,995 sqft |
| Lot Size | 4,882 SqFt. |
| Built | 1987 |
| Taxes | $4,787.76 in 2021 |





