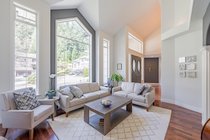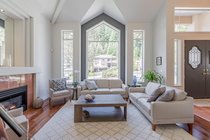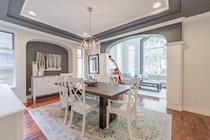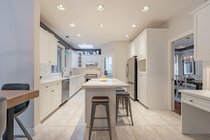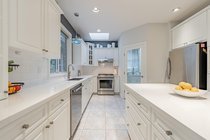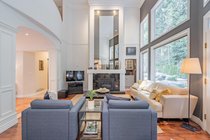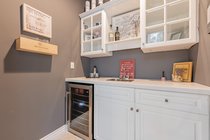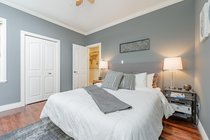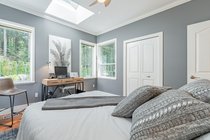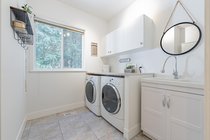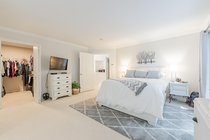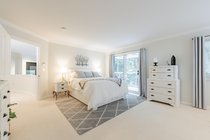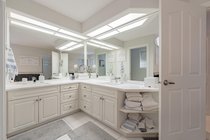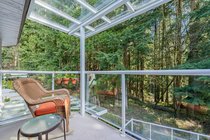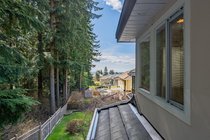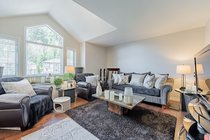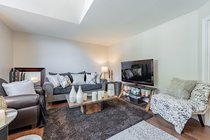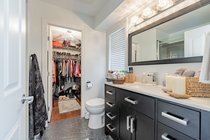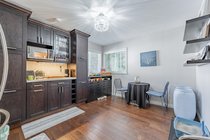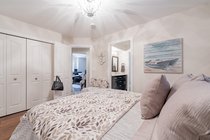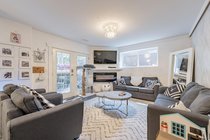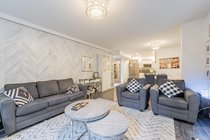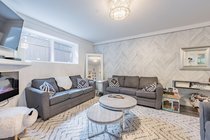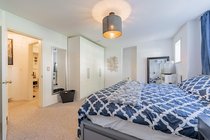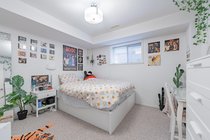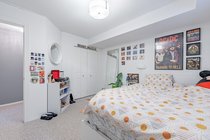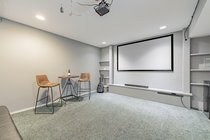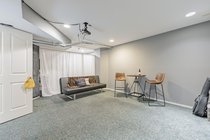1747 Sugarpine Court
Coquitlam
SOLD
7 Bed, 5 Bath, 5,456 sqft House
7 Bed, 5 Bath House
A Westwood Plateau Gem! 5450+ sq ft 7 bedroom, 5 bath mini mansion on one of the best streets in Coquitlam! With a large 12,000+ sq ft greenbelt lot, this updated home features soaring 18' ceilings, gourmet kitchen + wok kitchen, huge open rooms for entertaining, family room with w/bar, triple car garage and 850 sq ft of outdoor patio space in a very private setting. Many updates - new bathrooms, quartz counters, appliances, fresh paint, & a new furnace this week! Fantastic location with schools, shopping, restaurants, golf course, etc all within a 5 min drive. Public transportation is steps away that will take you on a quick ride to the Skytrain as well. Homes of this caliber are hard to find - call your realtor for an appointment!
Amenities
- Guest Suite
- In Suite Laundry
Features
- ClthWsh
- Dryr
- Frdg
- Stve
- DW
- Garage Door Opener
- Pantry
- Wet Bar
| MLS® # | R2678716 |
|---|---|
| Property Type | Residential Detached |
| Dwelling Type | House/Single Family |
| Home Style | 3 Storey |
| Year Built | 1995 |
| Fin. Floor Area | 5456 sqft |
| Finished Levels | 3 |
| Bedrooms | 7 |
| Bathrooms | 5 |
| Full Baths | 5 |
| Taxes | $ 7247 / 2021 |
| Lot Area | 12163 sqft |
| Lot Dimensions | 61.00 × |
| Outdoor Area | Balcny(s) Patio(s) Dck(s) |
| Water Supply | City/Municipal |
| Maint. Fees | $N/A |
| Heating | Forced Air, Natural Gas |
|---|---|
| Construction | Frame - Wood |
| Foundation | |
| Basement | Full,Fully Finished,Separate Entry |
| Roof | Tile - Concrete |
| Floor Finish | Hardwood, Tile |
| Fireplace | 2 , Natural Gas |
| Parking | Add. Parking Avail.,Garage; Triple |
| Parking Total/Covered | 8 / 3 |
| Parking Access | Front |
| Exterior Finish | Stucco,Wood |
| Title to Land | Freehold NonStrata |
| Floor | Type | Dimensions |
|---|---|---|
| Main | Foyer | 18'4 x 14'3 |
| Main | Living Room | 17'0 x 14'3 |
| Main | Dining Room | 16'5 x 11'9 |
| Main | Kitchen | 14'7 x 13'3 |
| Main | Wok Kitchen | 6'5 x 5'7 |
| Main | Eating Area | 15'2 x 10'0 |
| Main | Family Room | 21'0 x 14'11 |
| Main | Bar Room | 5'4 x 5'0 |
| Main | Laundry | 9'4 x 7'7 |
| Main | Bedroom | 12'0 x 11'7 |
| Above | Foyer | 10'11 x 8'0 |
| Above | Master Bedroom | 21'11 x 15'7 |
| Above | Other | 15'8 x 10'1 |
| Above | Walk-In Closet | 8'0 x 6'7 |
| Above | Bedroom | 14'4 x 12'10 |
| Above | Walk-In Closet | 7'2 x 5'4 |
| Above | Bedroom | 13'11 x 11'1 |
| Above | Bedroom | 12'9 x 10'0 |
| Below | Living Room | 14'0 x 12'11 |
| Below | Dining Room | 14'4 x 9'11 |
| Below | Kitchen | 12'11 x 10'0 |
| Below | Bedroom | 15'11 x 13'4 |
| Below | Bedroom | 11'9 x 11'9 |
| Below | Media Room | 21'6 x 14'0 |
| Below | Flex Room | 14'8 x 14'0 |
| Floor | Ensuite | Pieces |
|---|---|---|
| Main | N | 3 |
| Above | Y | 5 |
| Above | Y | 3 |
| Above | Y | 4 |
| Below | N | 4 |
| MLS® # | R2678716 |
| Home Style | 3 Storey |
| Beds | 7 |
| Baths | 5 |
| Size | 5,456 sqft |
| Lot Size | 12,163 SqFt. |
| Lot Dimensions | 61.00 × |
| Built | 1995 |
| Taxes | $7,246.76 in 2021 |

































