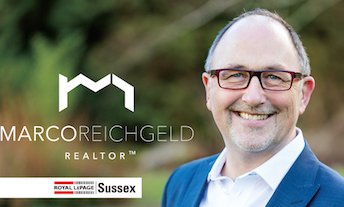2345 Badger Road
North Vancouver
SOLD
6 Bed, 4 Bath, 3,541 sqft House
6 Bed, 4 Bath House
Beautiful 3 level home backing onto greenbelt and with water & mountain views! A total of 6 bedrooms (lots of room for extended family) 4 fireplaces, family room off the kitchen, soaring vaulted ceilings, skylights, some hardwood flooring. A super warm and inviting family home which calls for large family or friends gatherings. There is also a large private sundeck and patio, backing onto greenbelt. The basement is a walk-out onto a sports court complete with basketball hoop. The basement is nice and bright. There's over 1,000 sq.ft. of decks & balconies too! Open Saturday 12:30-4pm
Features
- ClthWsh
- Dryr
- Frdg
- Stve
- DW
Site Influences
- Cul-de-Sac
- Golf Course Nearby
- Marina Nearby
- Private Setting
- Private Yard
- Ski Hill Nearby
| MLS® # | R2676090 |
|---|---|
| Property Type | Residential Detached |
| Dwelling Type | House/Single Family |
| Home Style | 2 Storey w/Bsmt. |
| Year Built | 1984 |
| Fin. Floor Area | 3541 sqft |
| Finished Levels | 3 |
| Bedrooms | 6 |
| Bathrooms | 4 |
| Full Baths | 3 |
| Half Baths | 1 |
| Taxes | $ 6975 / 2021 |
| Lot Area | 5920 sqft |
| Lot Dimensions | 51.00 × 114.8 |
| Outdoor Area | Balcny(s) Patio(s) Dck(s) |
| Water Supply | City/Municipal |
| Maint. Fees | $N/A |
| Heating | Electric, Forced Air, Natural Gas |
|---|---|
| Construction | Frame - Wood |
| Foundation | |
| Basement | Full,Fully Finished |
| Roof | Wood |
| Floor Finish | Hardwood, Tile, Wall/Wall/Mixed |
| Fireplace | 4 , Natural Gas,Wood |
| Parking | Garage; Double |
| Parking Total/Covered | 4 / 2 |
| Parking Access | Side |
| Exterior Finish | Wood |
| Title to Land | Freehold NonStrata |
| Floor | Type | Dimensions |
|---|---|---|
| Main | Foyer | 8'2 x 6'11 |
| Main | Living Room | 14'8 x 15'1 |
| Main | Dining Room | 11'8 x 17'10 |
| Main | Family Room | 13'1 x 14'8 |
| Main | Kitchen | 11'8 x 17'5 |
| Main | Bedroom | 9'6 x 12' |
| Above | Master Bedroom | 14'2 x 15'3 |
| Above | Bedroom | 10'1 x 11'9 |
| Below | Bedroom | 7'10 x 10'11 |
| Below | Bedroom | 9'7 x 14'9 |
| Below | Bedroom | 11'7 x 14'10 |
| Below | Kitchen | 9'2 x 11'10 |
| Below | Living Room | 16'8 x 17'10 |
| Below | Laundry | 8' x 11'5 |
| Below | Storage | 6'3 x 11'5 |
| Floor | Ensuite | Pieces |
|---|---|---|
| Main | N | 2 |
| Above | Y | 4 |
| Above | N | 3 |
| Below | N | 4 |
| MLS® # | R2676090 |
| Home Style | 2 Storey w/Bsmt. |
| Beds | 6 |
| Baths | 3 + ½ Bath |
| Size | 3,541 sqft |
| Lot Size | 5,920 SqFt. |
| Lot Dimensions | 51.00 × 114.8 |
| Built | 1984 |
| Taxes | $6,975.12 in 2021 |






















































