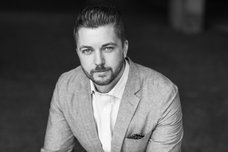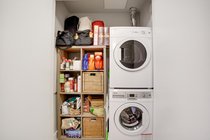1106 4900 Lennox Lane
Burnaby
SOLD
2 Bed, 2 Bath, 749 sqft Apartment
2 Bed, 2 Bath Apartment
Gorgeous contemporary 2 bed 2 bath NE corner unit at 4900 Lennox Lane by Intergulf Development. The developer packed a ton of function into this versatile floor plan with two good sized bedrooms, great spacious living space and a huge balcony with great outdoor space. Bright windows and gorgeous Mountain Views from your living. Amazing amenities with rooftop deck area for the whole building, sky lounge and hot tub/sauna on the main floor. Walk to everything, steps to the Bonsor Community Centre. One parking and two storage lockers. Every owner can apply for a free monthly transit pass 2-zone valued at $134 monthly. Call today!
Amenities
- Sauna/Steam Room
- Swirlpool/Hot Tub
Features
- ClthWsh
- Dryr
- Frdg
- Stve
- DW
| MLS® # | R2683434 |
|---|---|
| Property Type | Residential Attached |
| Dwelling Type | Apartment Unit |
| Home Style | Corner Unit |
| Year Built | 2017 |
| Fin. Floor Area | 749 sqft |
| Finished Levels | 1 |
| Bedrooms | 2 |
| Bathrooms | 2 |
| Full Baths | 2 |
| Taxes | $ 2251 / 2021 |
| Outdoor Area | Balcny(s) Patio(s) Dck(s) |
| Water Supply | City/Municipal |
| Maint. Fees | $315 |
| Heating | Baseboard, Forced Air |
|---|---|
| Construction | Concrete |
| Foundation | |
| Basement | Fully Finished |
| Roof | Metal |
| Floor Finish | Laminate, Carpet |
| Fireplace | 0 , |
| Parking | Garage Underbuilding |
| Parking Total/Covered | 1 / 1 |
| Exterior Finish | Concrete,Glass |
| Title to Land | Freehold Strata |
| Floor | Type | Dimensions |
|---|---|---|
| Main | Foyer | 6'3 x 4'5 |
| Main | Kitchen | 9'10 x 8'6 |
| Main | Living Room | 9'5 x 11'1 |
| Main | Dining Room | 7'9 x 11'1 |
| Main | Bedroom | 9'1 x 8'3 |
| Main | Bedroom | 10'2 x 8'5 |
| Floor | Ensuite | Pieces |
|---|---|---|
| Main | N | 4 |
| Main | Y | 3 |
| MLS® # | R2683434 |
| Home Style | Corner Unit |
| Beds | 2 |
| Baths | 2 |
| Size | 749 sqft |
| Built | 2017 |
| Taxes | $2,250.96 in 2021 |
| Maintenance | $315.19 |






























