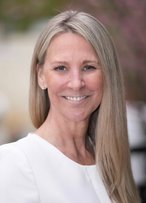2752 Byron Road
North Vancouver
SOLD
6 Bed, 4 Bath, 2,679 sqft House
6 Bed, 4 Bath House
One of the most coveted streets in Blueridge. This incredible home sits on a huge, almost 9000 SqFt lot (irrigation included). Tastefully updated with stunning hardwood floors, gorgeous bathrooms (one with heated floors) and and an effortless flow of open space. Home has in floor heating in the entry and central vac to make life easier. Nothing to do but move in to this wonderful home and inviting neighbourhood. This home has a bonus as it has nanny accomodation and a carriage house, which acts as an in law suite. This is a superb location to raise a family ... close to schools, parks and hiking & biking trails. Come take a look.
Features
- ClthWsh
- Dryr
- Frdg
- Stve
- DW
- Dishwasher
- Drapes
- Window Coverings
- Freezer
- Garage Door Opener
- Microwave
- Sprinkler - Inground
- Vacuum - Built In
Site Influences
- Greenbelt
- Private Setting
- Private Yard
- Recreation Nearby
- Shopping Nearby
- Ski Hill Nearby
| MLS® # | R2673584 |
|---|---|
| Property Type | Residential Detached |
| Dwelling Type | House/Single Family |
| Home Style | 2 Storey,Carriage/Coach House |
| Year Built | 1972 |
| Fin. Floor Area | 2679 sqft |
| Finished Levels | 2 |
| Bedrooms | 6 |
| Bathrooms | 4 |
| Full Baths | 4 |
| Taxes | $ 6222 / 2021 |
| Lot Area | 8820 sqft |
| Lot Dimensions | 126.0 × 70 |
| Outdoor Area | Balcny(s) Patio(s) Dck(s) |
| Water Supply | City/Municipal |
| Maint. Fees | $N/A |
| Heating | Electric, Forced Air |
|---|---|
| Construction | Brick,Frame - Wood |
| Foundation | |
| Basement | None |
| Roof | Asphalt |
| Floor Finish | Hardwood, Tile, Carpet |
| Fireplace | 0 , |
| Parking | Garage; Double,Open |
| Parking Total/Covered | 4 / 2 |
| Parking Access | Front |
| Exterior Finish | Metal,Stone,Wood |
| Title to Land | Freehold NonStrata |
| Floor | Type | Dimensions |
|---|---|---|
| Main | Foyer | 6'6 x 10'4 |
| Main | Living Room | 22'3 x 14'8 |
| Main | Dining Room | 9'10 x 14'4 |
| Main | Kitchen | 15'9 x 9'5 |
| Main | Laundry | 7'6 x 9'5 |
| Main | Bedroom | 9'9 x 11'7 |
| Main | Flex Room | 9'1 x 11'7 |
| Above | Walk-In Closet | 4'10 x 6'11 |
| Above | Master Bedroom | 21'0 x 14'8 |
| Above | Bedroom | 16'8 x 10'3 |
| Above | Flex Room | 12'8 x 10'2 |
| Main | Bedroom | 10'11 x 9'11 |
| Main | Bedroom | 10'11 x 8'8 |
| Main | Kitchen | 10'3 x 11'9 |
| Main | Kitchen | 9'6 x 6'3 |
| Main | Dining Room | 11'2 x 9'0 |
| Main | Living Room | 19'8 x 11'9 |
| Main | Bedroom | 8'1 x 9'9 |
| Floor | Ensuite | Pieces |
|---|---|---|
| Main | N | 3 |
| Above | N | 4 |
| Main | N | 3 |
| Main | N | 3 |
| MLS® # | R2673584 |
| Home Style | 2 Storey,Carriage/Coach House |
| Beds | 6 |
| Baths | 4 |
| Size | 2,679 sqft |
| Lot Size | 8,820 SqFt. |
| Lot Dimensions | 126.0 × 70 |
| Built | 1972 |
| Taxes | $6,222.34 in 2021 |


