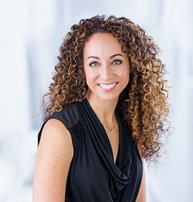483 E 54th Avenue
Vancouver
SOLD
4 Bed, 3 Bath, 2,235 sqft House
4 Bed, 3 Bath House
A home-lover’s haven. This meticulously maintained/updated home will appeal to your desires for comfort & functionality. From the moment of walking through the front door, you will feel welcomed by a bright, aesthetically pleasing, calming energy. Open living/dining room, gas fireplace, den, one bedroom, updated kitchen, bathroom on main floor. Upstairs is an artistically-designed master suite offering open bedroom, sitting/yoga area with a beautiful spa-like bathroom and plenty of storage. Adding to the living space is a fully finished lower level with 2 bedrooms, rec room, office & laundry. An additional creative space - could be a studio, workshop or office - attached to the enclosed one-car garage. Like the home, the gardens have been lovingly cultivated/maintained over recent years.
Amenities
- Garden
- In Suite Laundry
Features
- ClthWsh
- Dryr
- Frdg
- Stve
- DW
- Drapes
- Window Coverings
- Storage Shed
| MLS® # | R2673818 |
|---|---|
| Property Type | Residential Detached |
| Dwelling Type | House/Single Family |
| Home Style | 2 Storey w/Bsmt. |
| Year Built | 1939 |
| Fin. Floor Area | 2235 sqft |
| Finished Levels | 3 |
| Bedrooms | 4 |
| Bathrooms | 3 |
| Full Baths | 3 |
| Taxes | $ 6134 / 2021 |
| Lot Area | 4026 sqft |
| Lot Dimensions | 33.00 × 122 |
| Outdoor Area | Balcny(s) Patio(s) Dck(s),Fenced Yard |
| Water Supply | City/Municipal |
| Maint. Fees | $N/A |
| Heating | Forced Air, Natural Gas |
|---|---|
| Construction | Frame - Wood |
| Foundation | |
| Basement | Fully Finished |
| Roof | Asphalt |
| Floor Finish | Hardwood, Carpet |
| Fireplace | 1 , Natural Gas |
| Parking | Garage; Single |
| Parking Total/Covered | 1 / 1 |
| Parking Access | Lane |
| Exterior Finish | Wood |
| Title to Land | Freehold NonStrata |
| Floor | Type | Dimensions |
|---|---|---|
| Main | Foyer | 5'4 x 9'3 |
| Main | Living Room | 12'2 x 16'4 |
| Main | Dining Room | 12'2 x 12'4 |
| Main | Den | 7'2 x 7'9 |
| Main | Kitchen | 12'8 x 10'6 |
| Main | Bedroom | 8'9 x 10'3 |
| Above | Master Bedroom | 12'4 x 11'8 |
| Above | Study | 8'9 x 8'5 |
| Bsmt | Bedroom | 11'8 x 8'8 |
| Bsmt | Bedroom | 13'0 x 15'3 |
| Bsmt | Recreation Room | 15'0 x 8'10 |
| Bsmt | Office | 9'0 x 8'4 |
| Bsmt | Laundry | 11'8 x 10'4 |
| Below | Workshop | 12'0 x 8'3 |
| Main | Patio | 19'7 x 17'3 |
| Floor | Ensuite | Pieces |
|---|---|---|
| Main | N | 4 |
| Above | Y | 3 |
| Bsmt | N | 3 |
| MLS® # | R2673818 |
| Home Style | 2 Storey w/Bsmt. |
| Beds | 4 |
| Baths | 3 |
| Size | 2,235 sqft |
| Lot Size | 4,026 SqFt. |
| Lot Dimensions | 33.00 × 122 |
| Built | 1939 |
| Taxes | $6,133.61 in 2021 |



































