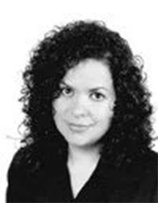3205 Dieppe Drive
Vancouver
SOLD
6 Bed, 6 Bath, 3,994 sqft House
6 Bed, 6 Bath House
VIEW! VIEW !VIEW! Rarely does a fabulous custom built home like this come to market. This original owner, 4000 sq ft home boasts a 57x120 ft corner lot, surrounded by 2 parks in your back yard(off leash) views of the mountains & city plus all level of public and a Christian school within walking distance. This open concept beauty features 6 bedrooms and 6 bathrooms( legal 2 bdrm suite).Quality stainless appliance through out include 2 wine fridges and a spice kitchen. Bonus A/C and the gorgeous walnut floors! Within walking distance to major retail & grocery store. Bonus 3 car garage, plus ample room for 2 off St parking. Beautiful gardens, greenhouse plus an assortment of fruit trees including apples, pear, plum, fig, grape and quince. Open Saturday April 16th, 2-4pm
Site Influences
- Central Location
- Lane Access
- Shopping Nearby
- Treed
| MLS® # | R2672850 |
|---|---|
| Property Type | Residential Detached |
| Dwelling Type | House/Single Family |
| Home Style | 2 Storey w/Bsmt. |
| Year Built | 2008 |
| Fin. Floor Area | 3994 sqft |
| Finished Levels | 3 |
| Bedrooms | 6 |
| Bathrooms | 6 |
| Full Baths | 5 |
| Half Baths | 1 |
| Taxes | $ 9247 / 2021 |
| Lot Area | 6840 sqft |
| Lot Dimensions | 57.00 × 120 |
| Outdoor Area | Balcny(s) Patio(s) Dck(s) |
| Water Supply | City/Municipal |
| Maint. Fees | $N/A |
| Heating | Hot Water, Radiant |
|---|---|
| Construction | Frame - Wood |
| Foundation | |
| Basement | Full |
| Roof | Asphalt |
| Floor Finish | Hardwood |
| Fireplace | 2 , Natural Gas |
| Parking | Garage; Triple,Open |
| Parking Total/Covered | 5 / 3 |
| Parking Access | Lane |
| Exterior Finish | Fibre Cement Board,Wood |
| Title to Land | Freehold NonStrata |
| Floor | Type | Dimensions |
|---|---|---|
| Main | Living Room | 20'3 x 17' |
| Main | Dining Room | 13'3 x 12'5 |
| Main | Kitchen | 16'8 x 10'3 |
| Main | Eating Area | 17'8 x 9'3 |
| Main | Wok Kitchen | 5'10 x 5'3 |
| Main | Family Room | 17'7 x 13'4 |
| Above | Master Bedroom | 16'11 x 15'10 |
| Above | Bedroom | 11'6 x 10'11 |
| Above | Bedroom | 12'5 x 9'8 |
| Above | Laundry | 7'4 x 5'8 |
| Below | Recreation Room | 18'7 x 14'3 |
| Below | Bar Room | 6'6 x 6' |
| Below | Bedroom | 9'6 x 9'4 |
| Below | Laundry | 9'6 x 5'11 |
| Below | Living Room | 12'5 x 9'6 |
| Below | Kitchen | 12'8 x 9'5 |
| Below | Master Bedroom | 18' x 11'3 |
| Below | Bedroom | 11'11 x 9'11 |
| Floor | Ensuite | Pieces |
|---|---|---|
| Main | N | 4 |
| Main | N | 2 |
| Above | N | 4 |
| Above | Y | 5 |
| Below | N | 4 |
| Below | N | 4 |
| MLS® # | R2672850 |
| Home Style | 2 Storey w/Bsmt. |
| Beds | 6 |
| Baths | 5 + ½ Bath |
| Size | 3,994 sqft |
| Lot Size | 6,840 SqFt. |
| Lot Dimensions | 57.00 × 120 |
| Built | 2008 |
| Taxes | $9,246.91 in 2021 |













































