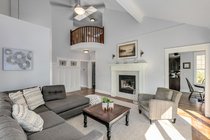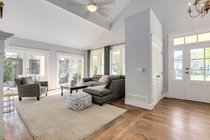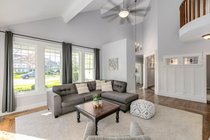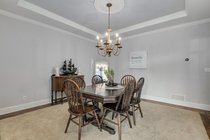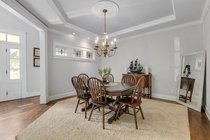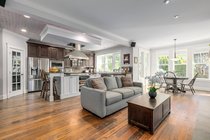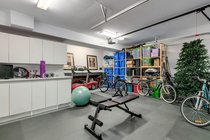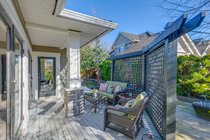3942 156B Street
Surrey
5 Bed, 4 Bath, 4,412 sqft House
5 Bed, 4 Bath House
This custom-built home is built to the finest standards with exquisite millwork and rich wood floors, designed for spacious indoor & outdoor living. The front porch welcomes you to the vaulted ceiling living room & tray ceiling dining room, a private home office overlooking the front yard. Family room with beautiful see-through gas fireplace adjoins with Gourmet Chef's kitchen equipped with granite countertops and dark oak cabinets. Private master bedroom on the main tucked away from other living space. 2 bedrooms Upstairs. The lower level has a recreation & media room with surrounding sound, 2 large bedrooms, and a full bathroom with 2 exterior separate accesses, an option for an in-law suite/teenagers. Walking distance to Morgan Elementary and a few minutes drive to Grandview Heights Secondary & South Ridge Private school.
School: Morgan Elementary & Grandview Heights Secondary
*The information provided herein (such as the age and square footage of the house, lot size, included items and features, school catchment and other data) while believed to be correct, is not guaranteed. Buyers are strongly advised to independently verify any such information that is relevant to their decision to make an offer to purchase this property.
#realtor #realestateagent #homeforsale #property #forsale #realtorlife #househunting #luxury #luxuryrealestate #house #realty #luxuryhomes #realestatelife #lenaxu_luxury_realestate #southsurreywhiterockhomes #whiterock #dreamhome #realestateinvesting #remax #listing #newlisting #homesforsale #southsurreybc #realtors #southsurrey #whiterock #interiordesign #home #morgancreek #golfcourse
- Shopping Nearby
- Central Air
- Air Conditioning
- Central Vacuum
- Washer
- Dryer
- Dishwasher
- Disposal
- Refrigerator
- Cooktop
- Oven
- Sprinkler - Inground
- Prewired
- Window Coverings
- Insulated Windows
- Central Air
- Air Conditioning
| MLS® # | R2770935 |
|---|---|
| Property Type | Residential Detached |
| Dwelling Type | House/Single Family |
| Home Style | 2 Storey w/Bsmt. |
| Year Built | 2003 |
| Fin. Floor Area | 4412 sqft |
| Finished Levels | 3 |
| Bedrooms | 5 |
| Bathrooms | 4 |
| Full Baths | 3 |
| Half Baths | 1 |
| Taxes | $ 7005 / 2023 |
| Lot Area | 8158 sqft |
| Lot Dimensions | 104.0 × 78 |
| Outdoor Area | Fenced Yard,Patio(s) & Deck(s) |
| Water Supply | City/Municipal |
| Maint. Fees | $N/A |
| Heating | Forced Air, Natural Gas |
|---|---|
| Construction | Frame - Wood |
| Foundation | |
| Basement | Fully Finished |
| Roof | Wood |
| Floor Finish | Hardwood, Tile, Carpet |
| Fireplace | 2 , Electric,Natural Gas |
| Parking | Garage; Double,Garage; Single |
| Parking Total/Covered | 6 / 3 |
| Parking Access | Side |
| Exterior Finish | Stone,Wood |
| Title to Land | Freehold NonStrata |
| Floor | Type | Dimensions |
|---|---|---|
| Main | Foyer | 8'10 x 8'5 |
| Main | Living Room | 20'8 x 15'9 |
| Main | Dining Room | 13'11 x 13'7 |
| Main | Family Room | 17'9 x 9'9 |
| Main | Kitchen | 14'9 x 12'11 |
| Main | Nook | 9'0 x 11'8 |
| Main | Pantry | 4'8 x 4'7 |
| Main | Primary Bedroom | 12'11 x 19'4 |
| Main | Walk-In Closet | 6'3 x 8'8 |
| Main | Den | 11'1 x 11'2 |
| Main | Laundry | 6'11 x 9'4 |
| Above | Bedroom | 11'2 x 10'1 |
| Above | Bedroom | 12'1 x 11'8 |
| Bsmt | Mud Room | 14'10 x 7'9 |
| Bsmt | Recreation Room | 19'9 x 11'11 |
| Bsmt | Flex Room | 16'2 x 10'7 |
| Bsmt | Media Room | 13'6 x 11'3 |
| Bsmt | Bedroom | 10'6 x 14'0 |
| Bsmt | Bedroom | 14'1 x 11'1 |
| Bsmt | Storage | 6'5 x 10'5 |
| Floor | Ensuite | Pieces |
|---|---|---|
| Main | N | 2 |
| Main | Y | 5 |
| Above | N | 4 |
| Bsmt | N | 3 |
| MLS® # | R2770935 |
| Home Style | Residential Detached |
| Beds | 5 |
| Baths | 3 + ½ Bath |
| Size | 4,412 sqft |
| Lot Size | 8,276 SqFt. |
| Lot Dimensions | 104 × 104 x |
| Built | 2003 |
| Taxes | $7,005.28 in 2023 |


