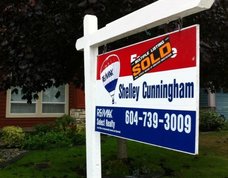2156 E 4th Avenue
Vancouver
SOLD
4 Bed, 2 Bath, 1,734 sqft House
4 Bed, 2 Bath House
Nestled in the most coveted pocket of Grandview, this lovingly maintained, 4 bed/2 bath home oozes retro charm. Features gas range, pristine original oak hardwood floors, cozy wood burning fireplace & gas fireplace down, large cold storage. Massive 300 sqft, south-facing sundeck; a perfect hangout for family & friends with a covered area below (carport) for 4-season entertaining. Stand at your sun-drenched kitchen window watching your vegetables grow in the garden below. New roof and new windows. Centrally located; walkable, bikeable and easy transit to wherever you need to go. Minutes to all the fantastic amenities The Drive has to offer: coffee shops, restaurants, shopping, entertainment. Easy to show!
Features
- Clothes Washer
- Dryer
- Drapes
- Window Coverings
- Refrigerator
- Stove
Site Influences
- Central Location
- Shopping Nearby
| MLS® # | R2668153 |
|---|---|
| Property Type | Residential Detached |
| Dwelling Type | House/Single Family |
| Home Style | 2 Storey |
| Year Built | 1960 |
| Fin. Floor Area | 1734 sqft |
| Finished Levels | 2 |
| Bedrooms | 4 |
| Bathrooms | 2 |
| Full Baths | 2 |
| Taxes | $ 5174 / 2021 |
| Lot Area | 2590 sqft |
| Lot Dimensions | 25.00 × 103.6 |
| Outdoor Area | Sundeck(s) |
| Water Supply | City/Municipal |
| Maint. Fees | $N/A |
| Heating | Forced Air |
|---|---|
| Construction | Frame - Wood |
| Foundation | |
| Basement | None |
| Roof | Asphalt |
| Floor Finish | Hardwood, Tile, Wall/Wall/Mixed |
| Fireplace | 2 , Natural Gas,Wood |
| Parking | Carport; Single |
| Parking Total/Covered | 2 / 1 |
| Parking Access | Lane |
| Exterior Finish | Stucco,Wood |
| Title to Land | Freehold NonStrata |
| Floor | Type | Dimensions |
|---|---|---|
| Main | Living Room | 13'1 x 11'4 |
| Main | Kitchen | 10'9 x 8'3 |
| Main | Eating Area | 8'5 x 10'2 |
| Main | Bedroom | 10'3 x 10'1 |
| Main | Bedroom | 10'4 x 8'8 |
| Main | Foyer | 5'9 x 4'8 |
| Below | Recreation Room | 15'6 x 12'5 |
| Below | Kitchen | 21'2 x 9'10 |
| Below | Eating Area | 9'4 x 5'9 |
| Below | Bedroom | 7'8 x 11'0 |
| Below | Bedroom | 9'10 x 7'9 |
| Below | Cold Room | 8'11 x 5'0 |
| Floor | Ensuite | Pieces |
|---|---|---|
| Main | N | 4 |
| Below | N | 3 |
| MLS® # | R2668153 |
| Home Style | 2 Storey |
| Beds | 4 |
| Baths | 2 |
| Size | 1,734 sqft |
| Lot Size | 2,590 SqFt. |
| Lot Dimensions | 25.00 × 103.6 |
| Built | 1960 |
| Taxes | $5,174.04 in 2021 |






























