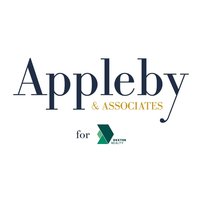121 8988 Hudson Street
Vancouver
SOLD
1 Bed, 1 Bath, 553 sqft Apartment
1 Bed, 1 Bath Apartment
This compact one bedroom is tucked away in the heart of MARPOLE, a stone's throw to shopping and transit. Don't feel like cooking, Cafe L'Orangerie is right at the corner. This unit surprises the minute you walk in. The eye is drawn straight outside to a canopy of green which is your private garden oasis. Absolutely no wasted space here ... an office AND walk-in closet complete this functional floor plan. Onsite GYM! Parking and storage included. Beat the rush and call for your REALTOR® for your private appointment! Sneak peek Thur. 5:30-7:30 and Open House Sunday, Mar.27th 1-4pm
Amenities
- Elevator
- Exercise Centre
- In Suite Laundry
- Storage
Features
- ClthWsh
- Dryr
- Frdg
- Stve
- DW
- Drapes
- Window Coverings
- Smoke Alarm
- Sprinkler - Fire
| MLS® # | R2667078 |
|---|---|
| Property Type | Residential Attached |
| Dwelling Type | Apartment Unit |
| Home Style | 1 Storey,Ground Level Unit |
| Year Built | 2004 |
| Fin. Floor Area | 553 sqft |
| Finished Levels | 1 |
| Bedrooms | 1 |
| Bathrooms | 1 |
| Full Baths | 1 |
| Taxes | $ 1192 / 2021 |
| Outdoor Area | Patio(s) |
| Water Supply | City/Municipal |
| Maint. Fees | $336 |
| Heating | Baseboard, Electric |
|---|---|
| Construction | Concrete |
| Foundation | |
| Basement | None |
| Roof | Other |
| Floor Finish | Hardwood, Tile |
| Fireplace | 1 , Gas - Natural |
| Parking | Garage; Underground |
| Parking Total/Covered | 1 / 1 |
| Parking Access | Front |
| Exterior Finish | Concrete,Glass |
| Title to Land | Freehold Strata |
| Floor | Type | Dimensions |
|---|---|---|
| Main | Living Room | 14'9' x 8'8' |
| Main | Kitchen | 11'0' x 7'6' |
| Main | Bedroom | 9'0' x 8'8' |
| Main | Office | 5'10' x 4'2' |
| Main | Walk-In Closet | 5'11' x 4'2' |
| Main | Patio | 12'11 x 11' |
| Floor | Ensuite | Pieces |
|---|---|---|
| Main | N | 4 |
| MLS® # | R2667078 |
| Home Style | 1 Storey,Ground Level Unit |
| Beds | 1 |
| Baths | 1 |
| Size | 553 sqft |
| Built | 2004 |
| Taxes | $1,192.37 in 2021 |
| Maintenance | $335.65 |
Building Information
| Building Name: | Retro |
| Building Address: | 8988 Hudson Street, Vancouver V6P 6Z1 |
| Levels: | 5 |
| Suites: | 133 |
| Status: | Completed |
| Built: | 2004 |
| Title To Land: | Freehold Strata |
| Building Type: | Strata Lofts |
| Strata Plan: | BCS730 |
| Subarea: | Marpole |
| Area: | Vancouver West |
| Board Name: | Real Estate Board Of Greater Vancouver |
| Units in Development: | 133 |
| Units in Strata: | 133 |
| Subcategories: | Strata Lofts |
| Property Types: | Freehold Strata |
Maintenance Fee Includes
| Caretaker |
| Garbage Pickup |
| Gardening |
| Hot Water |
| Management |
| Recreation Facility |
Features
| Elevator |
| Wheelchair Accessible |
| Beautiful Courtyard |
| Exercise Center |
| Bike Room |
| Solid Concrete Construction |
| Spacious Open Concept Floor Plan |
| Tons Of Windows |
| 10" Ceilings |
| Natural Fir Flooring |
| Private Balcony |
| Cozy Gas Fireplace |
| In-suite Laundry |
| Sleek Stainless Steel Appliances |
| Granite Kitchen And Bathroom Counters |
| Large Storage Locker |
| Secured Underground Parking |






















