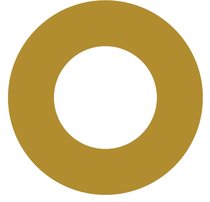123 E Kensington Road
North Vancouver
SOLD
4 Bed, 3 Bath, 2,814 sqft House
4 Bed, 3 Bath House
The LAMBERT HOUSE - An absolutely charming 4 bdrm heritage home in desirable Upper Lonsdale that oozes character! Offering over 2,800 sqft on 3 levels, a sun-soaked south facing yard and surrounded by beautiful lush gardens. Lovingly updated by the current owners over the years, main floor features an elegant dining & living area, kitchen w/ eating area, bedroom, hardwood floors, cozy wood burning f/p and easy flow to the relaxing sunroom overlooking the lush gardens. Up has two bedrooms including master with walk-in closet and south facing deck. A bright, character 1 bdrm garden level walkout suite offers flexible options. A variety of outdoor living spaces in both the front & back for bbq’ing, entertaining and gardening. Great schools and walkable to your neighbourhood pub and grocer!
Features
- ClthWsh
- Dryr
- Frdg
- Stve
- DW
- Drapes
- Window Coverings
- Fireplace Insert
- Microwave
Site Influences
- Central Location
- Private Setting
- Private Yard
- Recreation Nearby
- Shopping Nearby
- Ski Hill Nearby
| MLS® # | R2665451 |
|---|---|
| Property Type | Residential Detached |
| Dwelling Type | House/Single Family |
| Home Style | 3 Storey |
| Year Built | 1921 |
| Fin. Floor Area | 2814 sqft |
| Finished Levels | 3 |
| Bedrooms | 4 |
| Bathrooms | 3 |
| Full Baths | 2 |
| Half Baths | 1 |
| Taxes | $ 7490 / 2021 |
| Lot Area | 6578 sqft |
| Lot Dimensions | 50.00 × |
| Outdoor Area | Balcny(s) Patio(s) Dck(s) |
| Water Supply | City/Municipal |
| Maint. Fees | $N/A |
| Heating | Forced Air, Natural Gas, Wood |
|---|---|
| Construction | Frame - Wood |
| Foundation | |
| Basement | Fully Finished |
| Roof | Asphalt |
| Floor Finish | Hardwood |
| Fireplace | 1 , Wood |
| Parking | Add. Parking Avail.,Garage; Single,Open |
| Parking Total/Covered | 4 / 1 |
| Parking Access | Front |
| Exterior Finish | Wood |
| Title to Land | Freehold NonStrata |
| Floor | Type | Dimensions |
|---|---|---|
| Main | Living Room | 11'7 x 15'11 |
| Main | Dining Room | 13'10 x 16'1 |
| Main | Kitchen | 12'0 x 9'7 |
| Main | Eating Area | 8'0 x 6'5 |
| Main | Bedroom | 11'0 x 9'0 |
| Main | Foyer | 4'6 x 4'1 |
| Main | Other | 14'10 x 14'2 |
| Above | Master Bedroom | 16'10 x 16'2 |
| Above | Walk-In Closet | 7'10 x 5'5 |
| Above | Bedroom | 19'2 x 13'11 |
| Below | Living Room | 16'7 x 16'2 |
| Below | Kitchen | 13'7 x 9'3 |
| Below | Bedroom | 12'3 x 9'10 |
| Below | Laundry | 5'5 x 5'0 |
| Below | Storage | 5'5 x 5'0 |
| Floor | Ensuite | Pieces |
|---|---|---|
| Main | N | 2 |
| Above | N | 4 |
| Below | Y | 3 |
| MLS® # | R2665451 |
| Home Style | 3 Storey |
| Beds | 4 |
| Baths | 2 + ½ Bath |
| Size | 2,814 sqft |
| Lot Size | 6,578 SqFt. |
| Lot Dimensions | 50.00 × |
| Built | 1921 |
| Taxes | $7,489.93 in 2021 |





























































